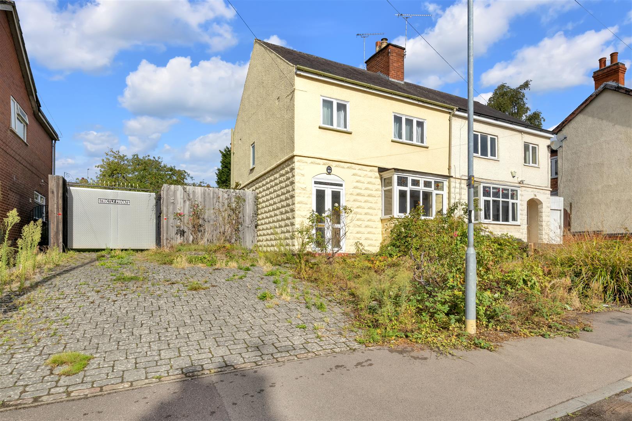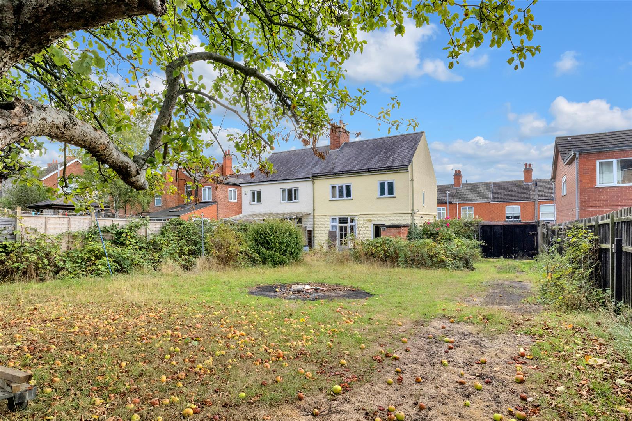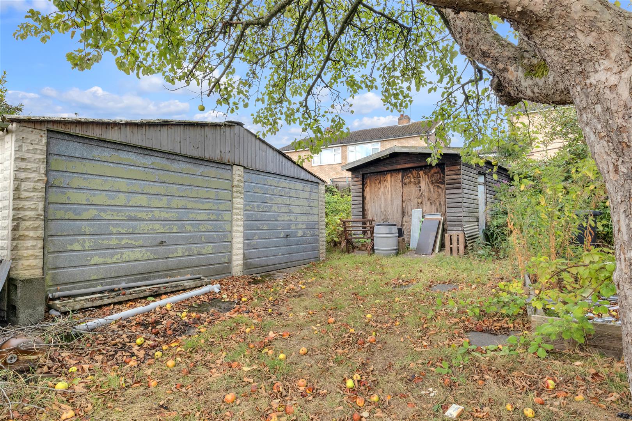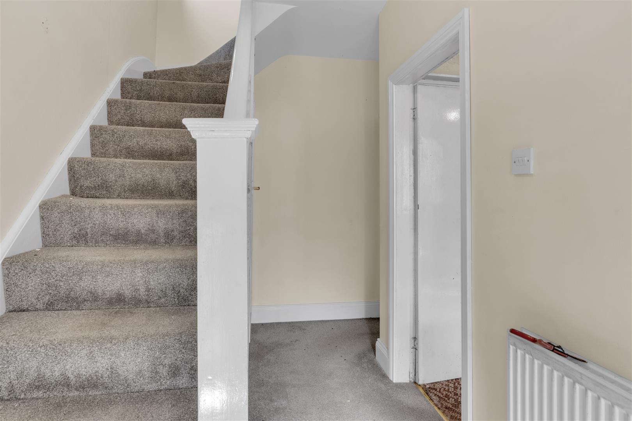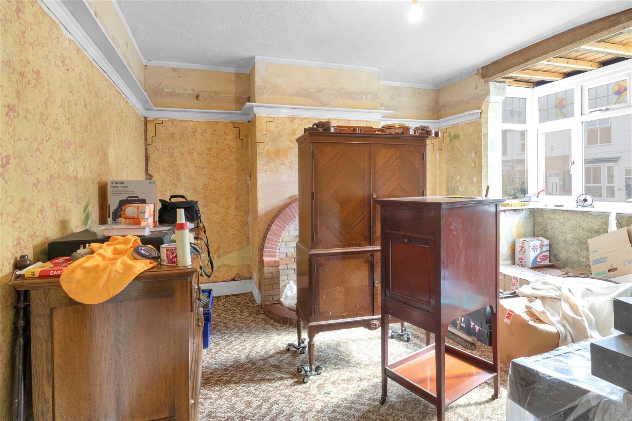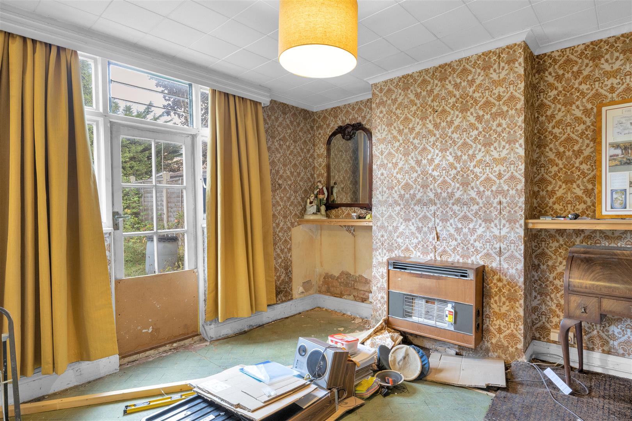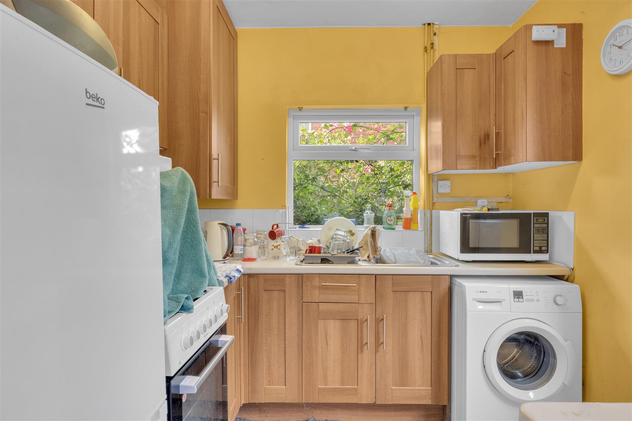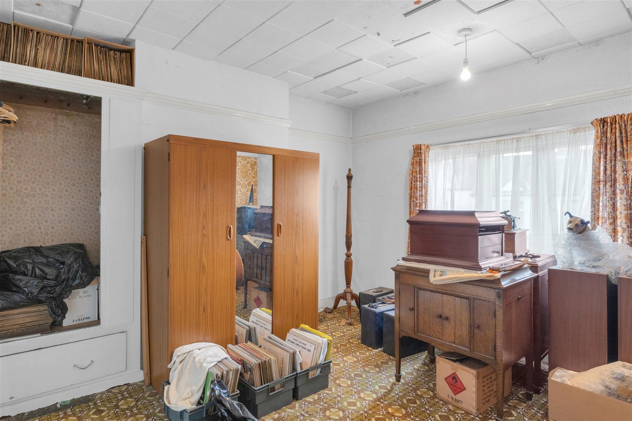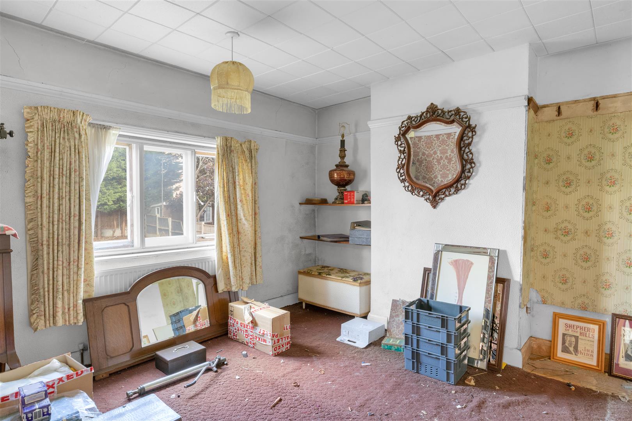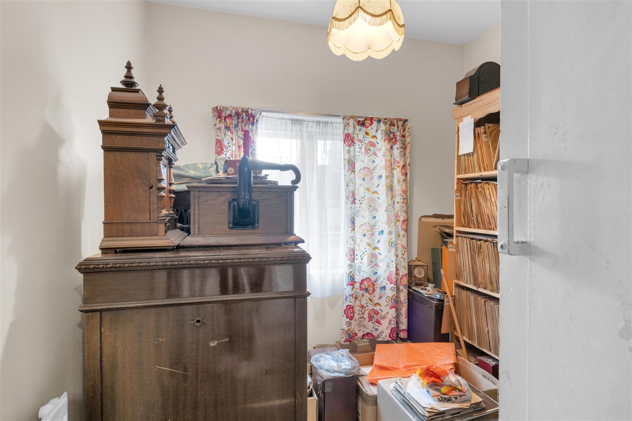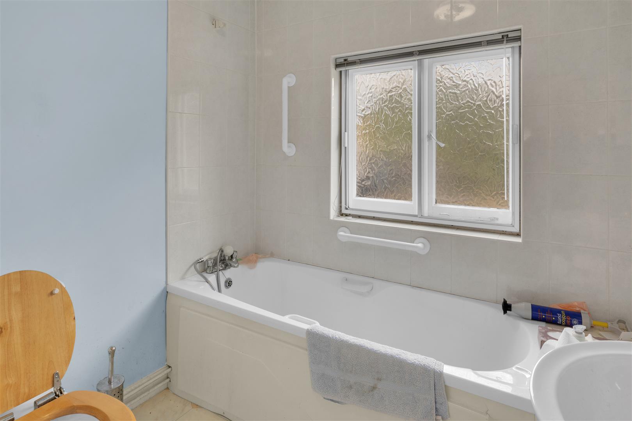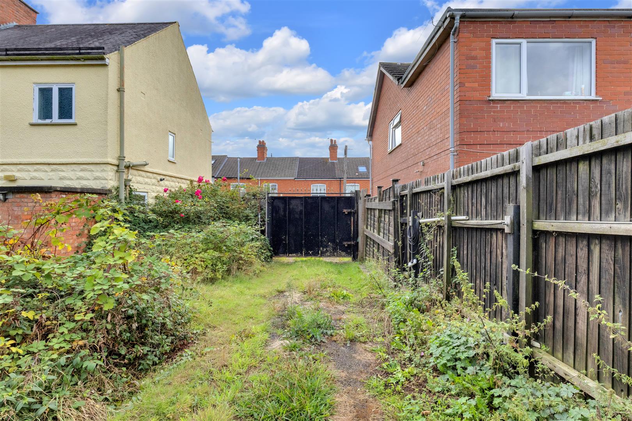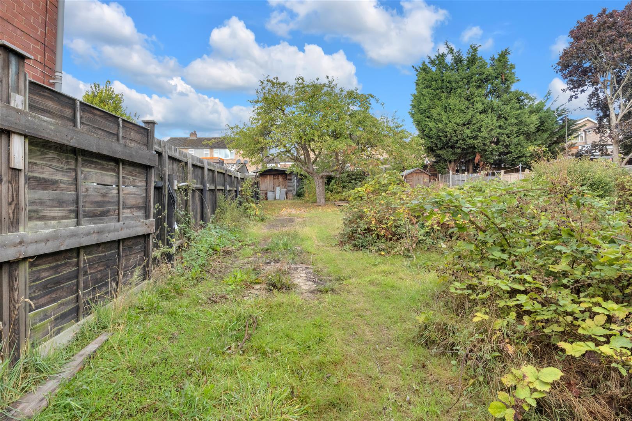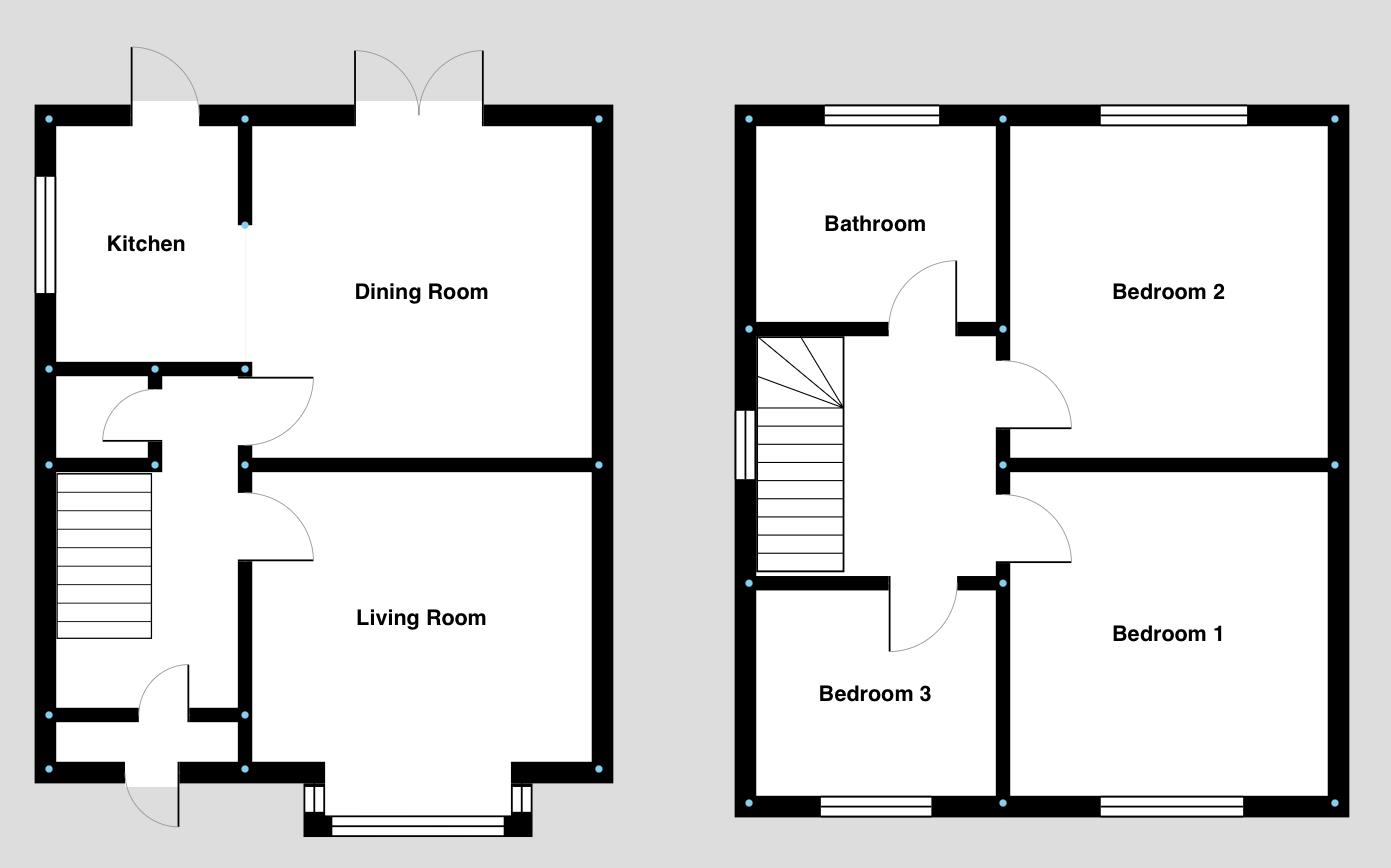Berkley Estates
Your trusted property experts in Leicestershire. Specialising in sales, lettings, development, property management, and block management, our experienced team provides a full-service approach with a commitment to excellence and outstanding results.
Forest Gate
£230,000
3 Bedrooms
1 Bathrooms
Like what you see?
Property Summary
Occupying a substantial 0.2 acre plot, this three-bedroom semi-detached home presents a rare opportunity for buyers seeking a property with outstanding potential. Benefitting from a detached double garage, extensive off-road parking, and gated side access, the home is set back from the road and enjoys a generous expanse of land, making it an ideal prospect for redevelopment or significant extension (subject to the relevant planning consents).
Internally, the accommodation requires refurbishment but offers excellent proportions throughout. To the ground floor, there is a bright front reception room, a second rear reception room overlooking the garden, and a well-sized kitchen. Upstairs, the layout comprises two generous double bedrooms, a further single bedroom, and a family bathroom. With its spacious footprint and large plot, the property offers a blank canvas for those wishing to create a bespoke family home.
Externally, the standout feature is the large garden and plot size, providing ample outdoor space, exceptional privacy, and huge scope for future development. The detached double garage further enhances the practicality of the home, alongside plentiful driveway parking.
The property is situated in the ever-popular village of Anstey, renowned for its excellent local amenities including shops, cafés, pubs, and restaurants. Anstey is often referred to as the “Gateway to Charnwood Forest” and provides easy access to Bradgate Park, while also being just a short drive from Leicester city centre and the nearby motorway network. The village combines convenience with a thriving community feel, making it a highly desirable place to live.
Measurements:
Lounge - 4.42m into bay x 3.96m
Kitchen/Dining Room - 5.46m - 3.18m x 3.48m - 2.44m
Primary Bedroom - 3.63m x 3.63m
Bedroom - 3.63m x 3.48m
Bedroom - 2.49m x 2.16m
Internally, the accommodation requires refurbishment but offers excellent proportions throughout. To the ground floor, there is a bright front reception room, a second rear reception room overlooking the garden, and a well-sized kitchen. Upstairs, the layout comprises two generous double bedrooms, a further single bedroom, and a family bathroom. With its spacious footprint and large plot, the property offers a blank canvas for those wishing to create a bespoke family home.
Externally, the standout feature is the large garden and plot size, providing ample outdoor space, exceptional privacy, and huge scope for future development. The detached double garage further enhances the practicality of the home, alongside plentiful driveway parking.
The property is situated in the ever-popular village of Anstey, renowned for its excellent local amenities including shops, cafés, pubs, and restaurants. Anstey is often referred to as the “Gateway to Charnwood Forest” and provides easy access to Bradgate Park, while also being just a short drive from Leicester city centre and the nearby motorway network. The village combines convenience with a thriving community feel, making it a highly desirable place to live.
Measurements:
Lounge - 4.42m into bay x 3.96m
Kitchen/Dining Room - 5.46m - 3.18m x 3.48m - 2.44m
Primary Bedroom - 3.63m x 3.63m
Bedroom - 3.63m x 3.48m
Bedroom - 2.49m x 2.16m
At Berkley Estates, we invest time heavily in the visual and digital representation of our client’s properties with the in-house marketing department we have.
Follow us @berkleyestates
Our property descriptions are short because we would rather talk with you about the properties we sell and let and of course meet with you and show you around.
Like this property?

© 2025 Berkley Estates



Partnered with Ansely

