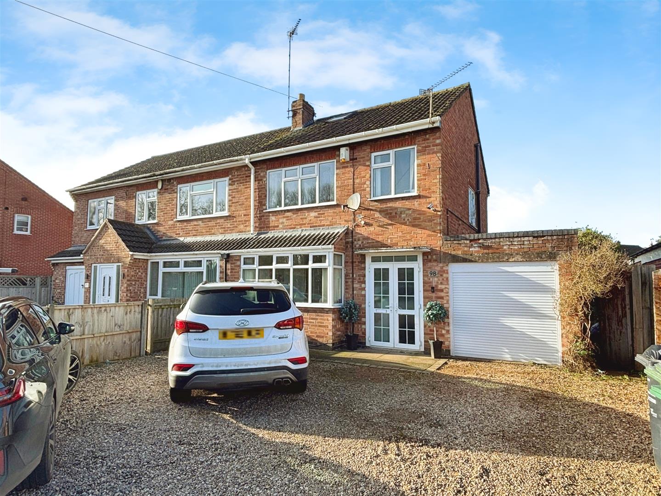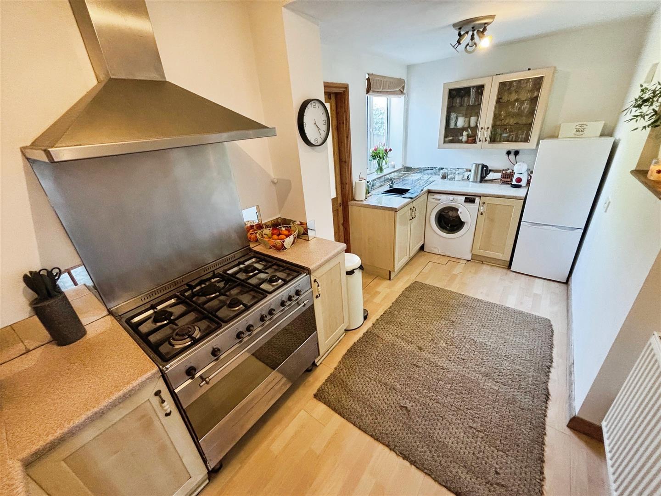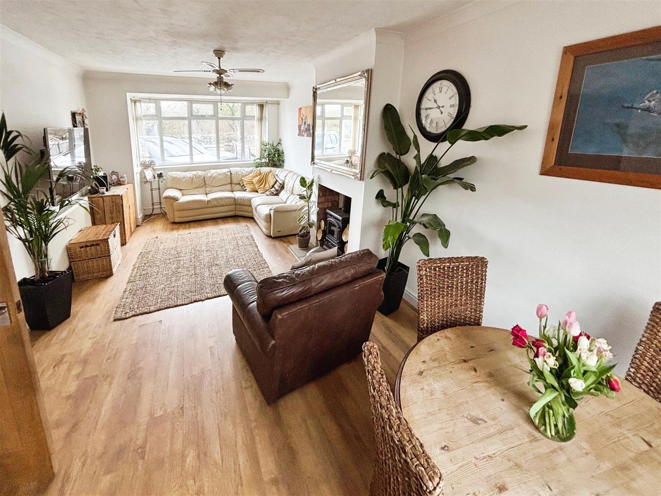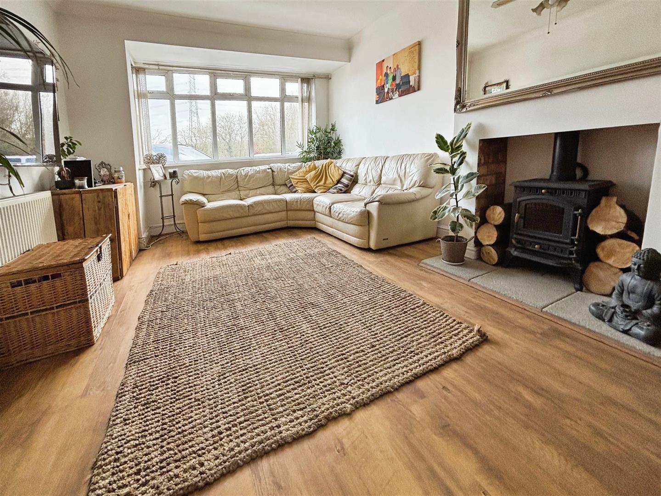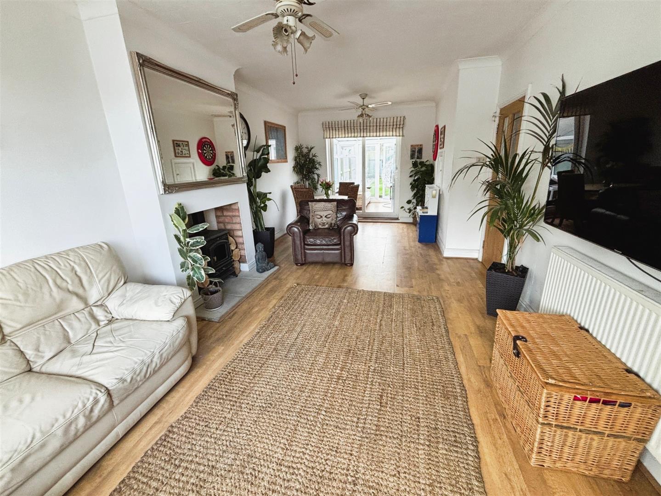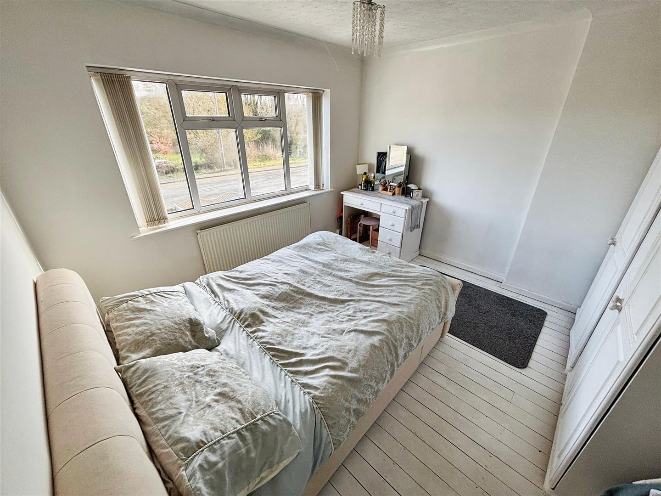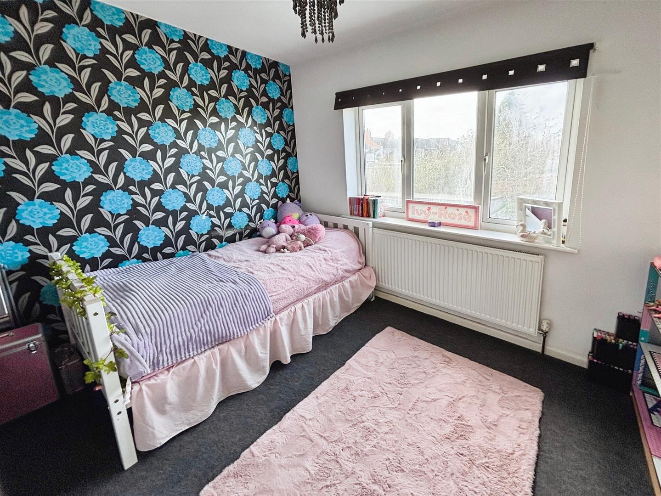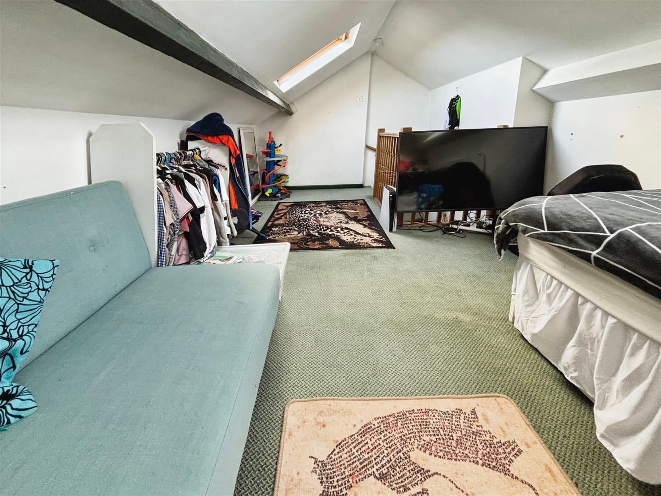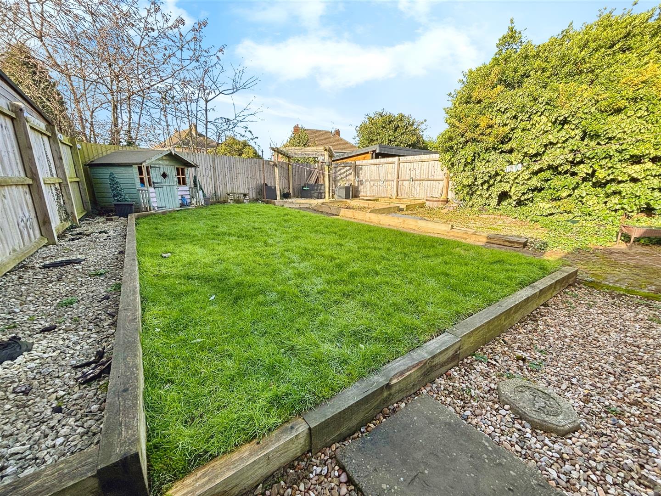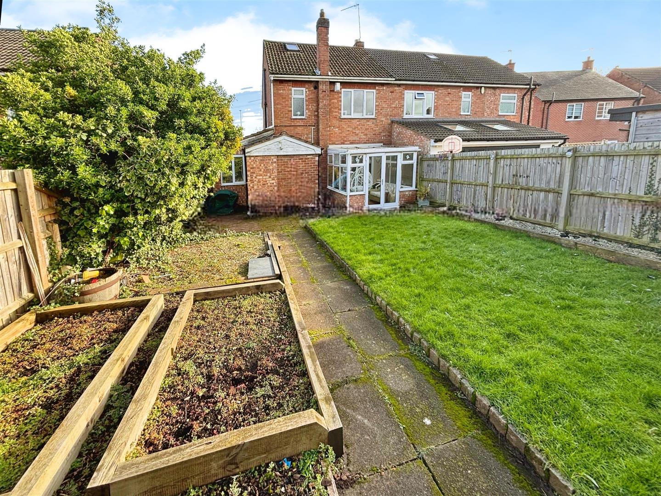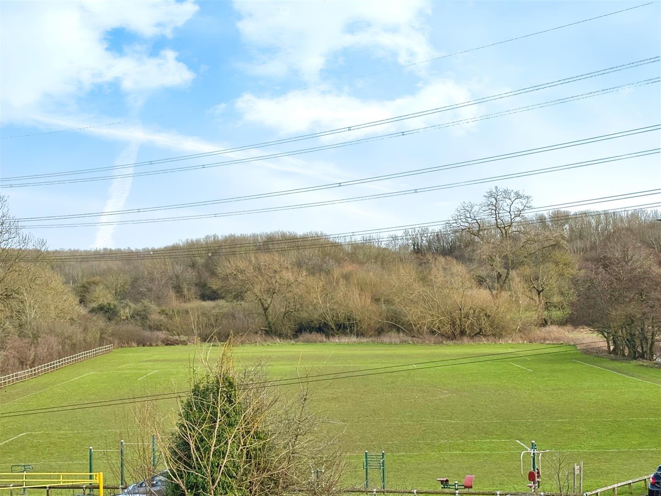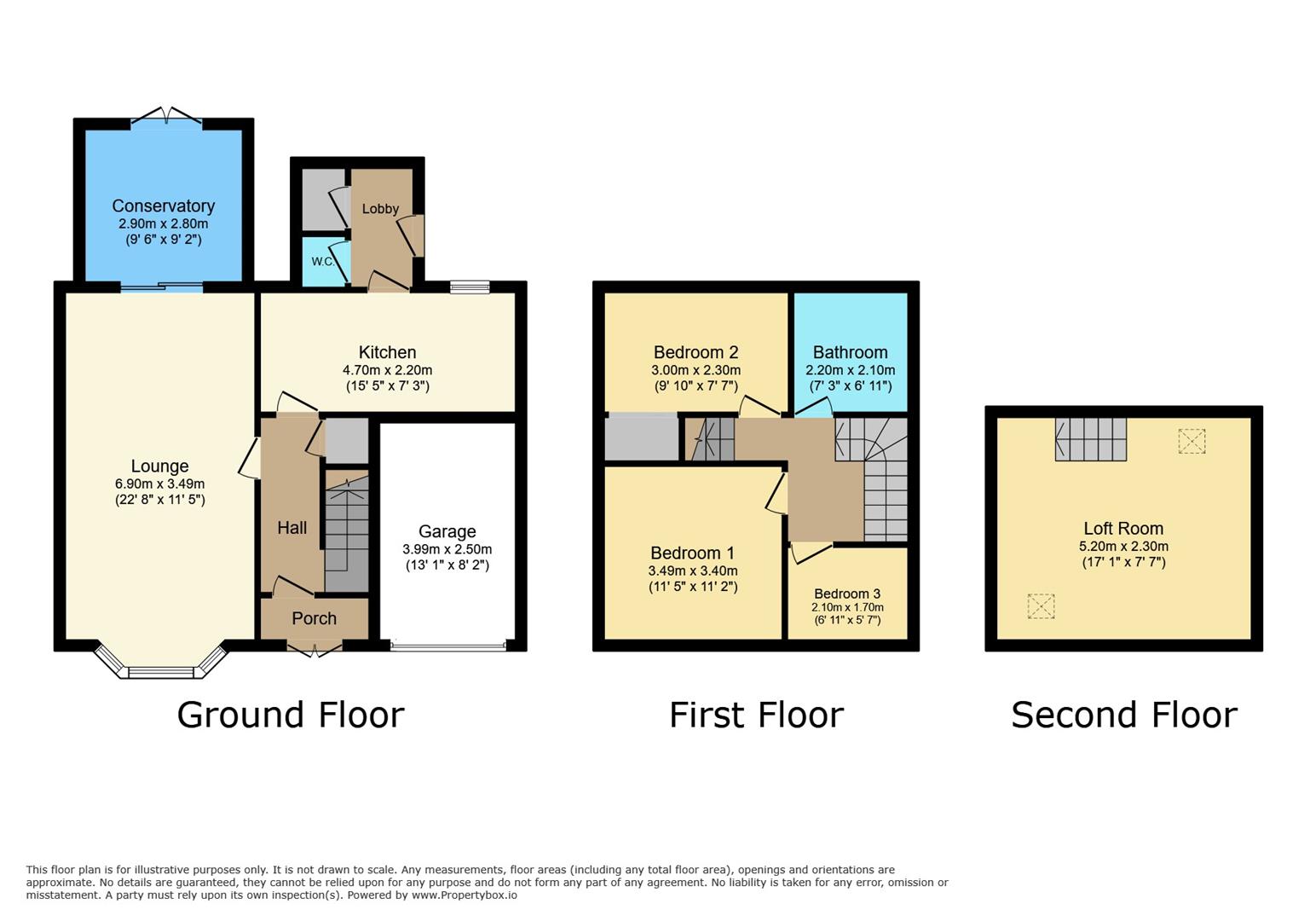Berkley Estates
Your trusted property experts in Leicestershire. Specialising in sales, lettings, development, property management, and block management, our experienced team provides a full-service approach with a commitment to excellence and outstanding results.
Cropston Road
£290,000
Asking Price
4 Bedrooms
2 Bathrooms
Like what you see?
Property Summary
Extended family home situated in the popular Charnwood village of Anstey, benefitting from field views to the front. The accommodation briefly comprises a entrance hall, extended kitchen, lounge/ diner, conservatory and ground floor w/c. Three bedrooms and a bathroom are on the first floor, whilst there is a loft room on the second floor. Outside to the front there is off road parking for several vehicles before a single garage, to the rear is a generously sized garden.
Potential can be sold chain free .
Accommodation
Porch- Tiled floor and door to;
Entrance Hall- Stairs rising to first floor landing, understairs store cupboard.
Lounge- Bay window to front, space for wood burning stove, sliding patio doors to conservatory
Conservatory- Benefiting from windows to the rear and side aspects and patio doors to the rear garden.
Kitchen - Having a range of wall and base units with roll top work surfaces, inset stainless steel sink with mixer tap, space for fridge/ freezer and space for range cooker. Window to the rear
Rear Lobby- Door to garden and store room off
Cloaks/ w.c- Low flush w/c, pedestal wash hand basin
First Floor Landing - Window to side, stairs rising up to second floor loft room
Bedroom One- Window to front
Bedroom Two- Window to rear
Bedroom Three- Window to front
Bathroom- Comprising a low level WC, Wash hand basin, Bath with Shower over, window to the rear aspect
Loft Room- With skylight windows to front and rear
Outside- Off road parking for several cars before the BRICK BUILT GARAGE having up and over door. Gated side access leads to the enclosed garden which is mostly laid to lawn
Potential can be sold chain free .
Accommodation
Porch- Tiled floor and door to;
Entrance Hall- Stairs rising to first floor landing, understairs store cupboard.
Lounge- Bay window to front, space for wood burning stove, sliding patio doors to conservatory
Conservatory- Benefiting from windows to the rear and side aspects and patio doors to the rear garden.
Kitchen - Having a range of wall and base units with roll top work surfaces, inset stainless steel sink with mixer tap, space for fridge/ freezer and space for range cooker. Window to the rear
Rear Lobby- Door to garden and store room off
Cloaks/ w.c- Low flush w/c, pedestal wash hand basin
First Floor Landing - Window to side, stairs rising up to second floor loft room
Bedroom One- Window to front
Bedroom Two- Window to rear
Bedroom Three- Window to front
Bathroom- Comprising a low level WC, Wash hand basin, Bath with Shower over, window to the rear aspect
Loft Room- With skylight windows to front and rear
Outside- Off road parking for several cars before the BRICK BUILT GARAGE having up and over door. Gated side access leads to the enclosed garden which is mostly laid to lawn
Property Features
- Popular Location
- Field Views to Front
- Three Bedrooms
- Loft Room
- Extended Kitchen
- Garage
- Enclosed Garden
- Viewing Advised
At Berkley Estates, we invest time heavily in the visual and digital representation of our client’s properties with the in-house marketing department we have.
Follow us @berkleyestates
Our property descriptions are short because we would rather talk with you about the properties we sell and let and of course meet with you and show you around.
Like this property?

© 2025 Berkley Estates



Partnered with Ansely

