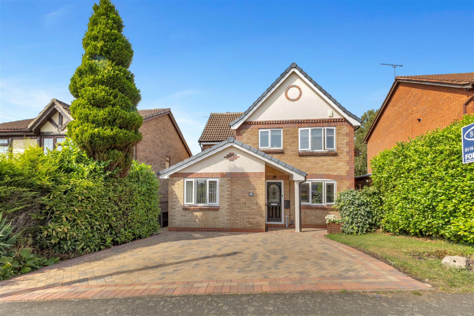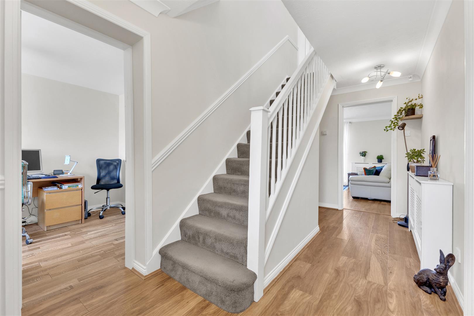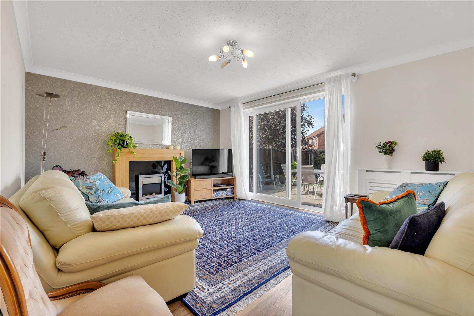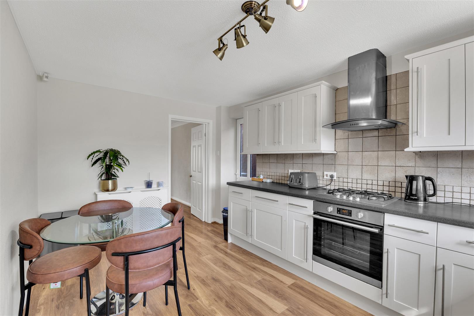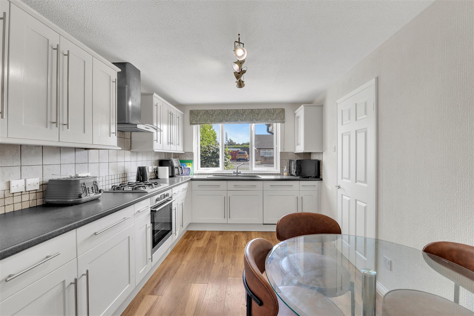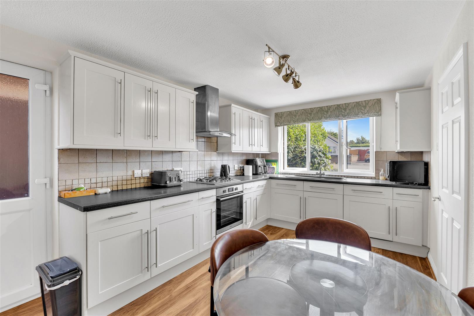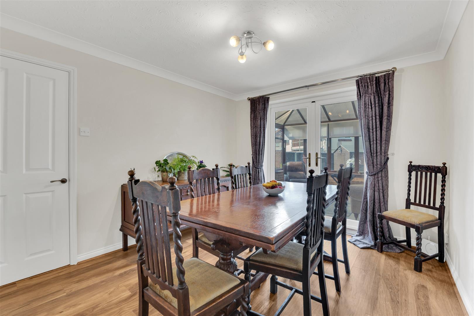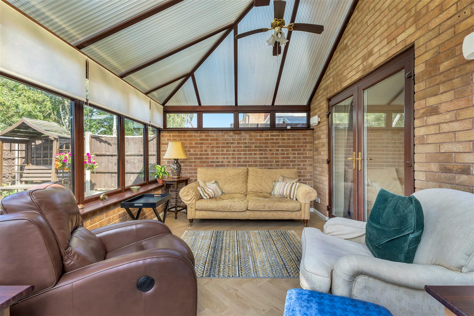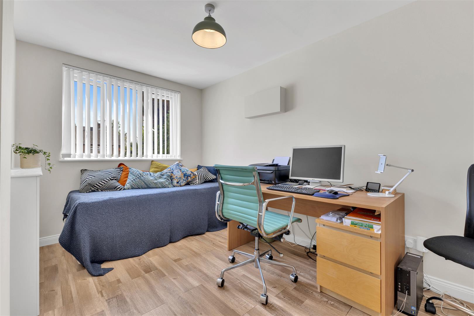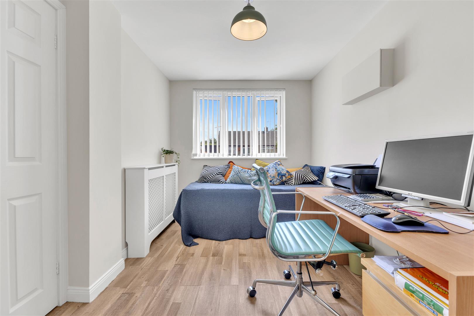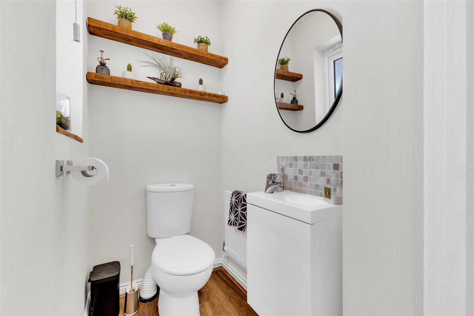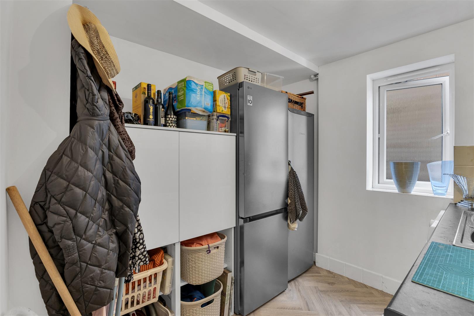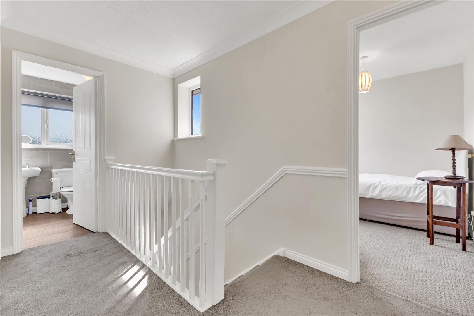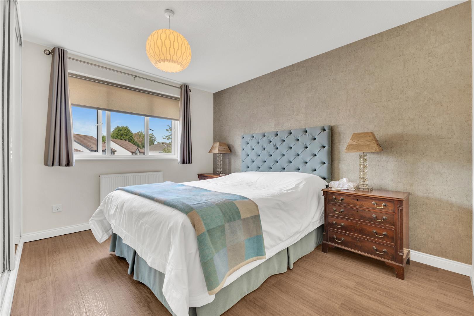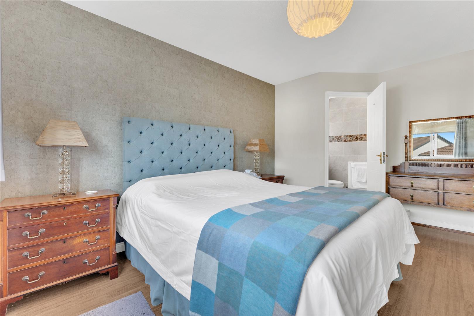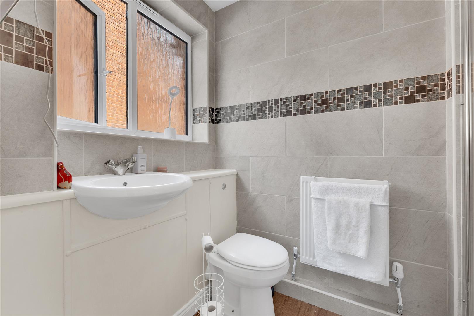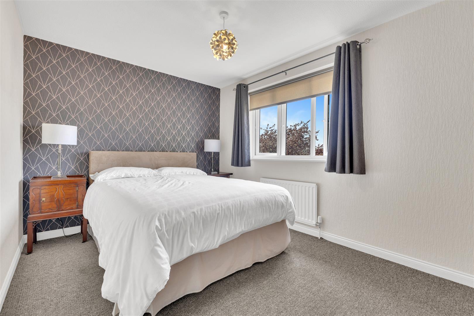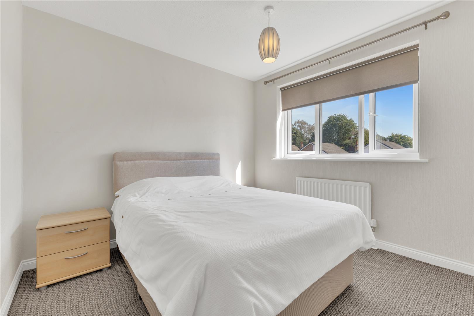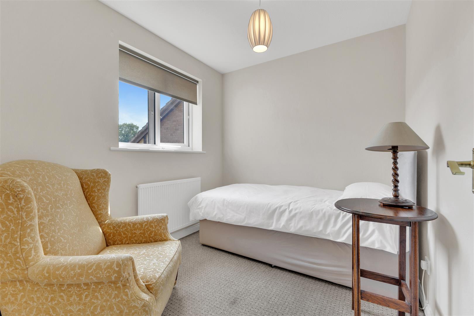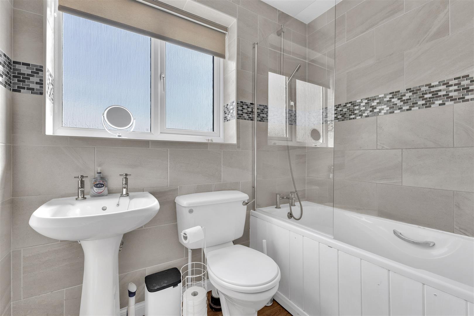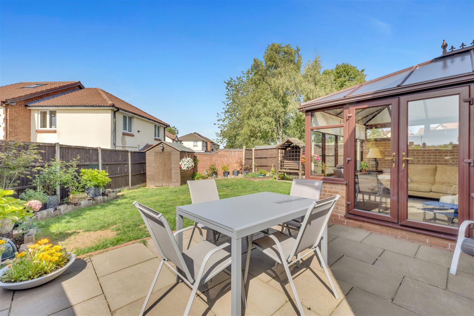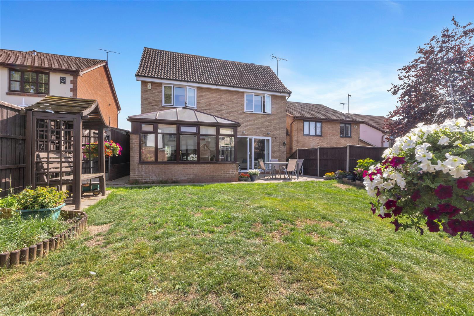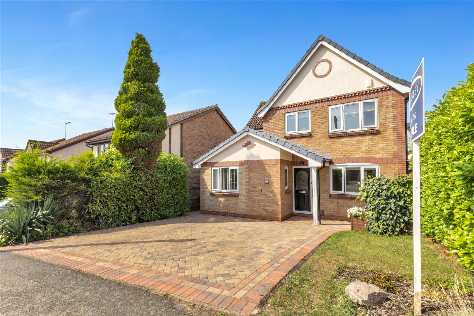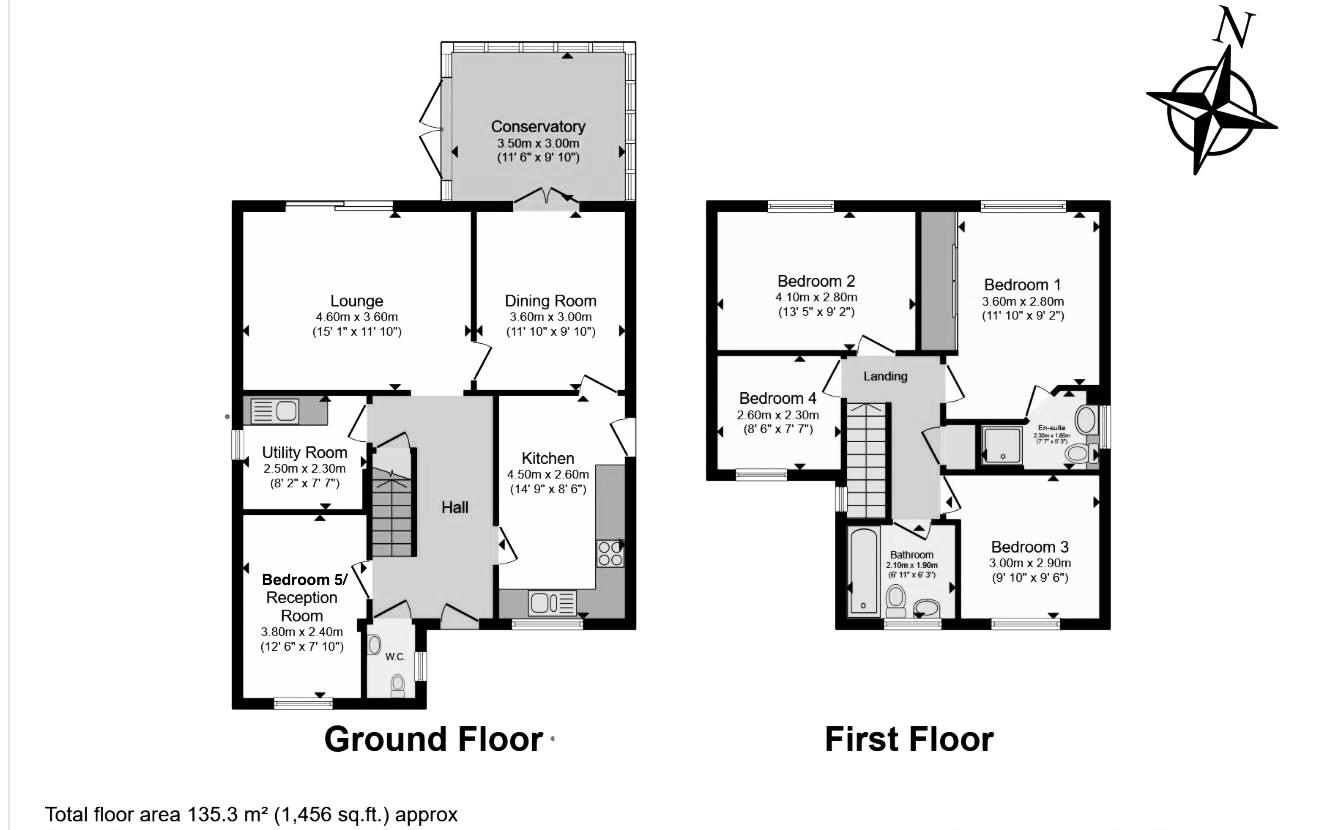Berkley Estates
Your trusted property experts in Leicestershire. Specialising in sales, lettings, development, property management, and block management, our experienced team provides a full-service approach with a commitment to excellence and outstanding results.
Church Lane
£350,000
5 Bedrooms
2 Bathrooms
Like what you see?
Property Summary
Positioned on the ever-desirable Church Lane in Whitwick, this beautifully presented five-bedroom detached family residence offers approximately 1,500 sqft of thoughtfully arranged and highly versatile living space—ideal for modern family living and adaptable to a wide range of lifestyle needs.
The property has recently undergone a light refurbishment and is presented in excellent condition throughout, benefitting from a newly installed boiler and a layout that perfectly balances functionality with comfort.
To the front of the home, a contemporary kitchen is well-equipped with modern fittings and flows effortlessly into a spacious, separate dining room—ideal for family gatherings and more formal entertaining. This elegant dining space in turn opens directly into a bright, full-width conservatory, creating a wonderful sense of openness and natural flow, while offering a seamless connection to the rear garden.
The dual-aspect lounge is situated at the rear of the property, enjoying an abundance of natural light and views across the private garden via French doors, making it the perfect space to relax or entertain.
Also on the ground floor is a welcoming entrance hall, a useful downstairs W/C, and a highly versatile utility room, plumbed and with space for a washing machine, dryer, and additional storage—an often-overlooked but extremely practical feature in any family home.
A key highlight is the ground floor home office, which could also comfortably serve as a fifth bedroom. Whether used as a guest suite, hobby room, or work-from-home space, this room offers excellent flexibility and can be easily adapted to suit your individual requirements.
Upstairs, the principal bedroom enjoys the luxury of its own modern en-suite shower room, while three further well-proportioned bedrooms are serviced by a stylish family bathroom, ideal for growing families or those needing extra room for guests.
The property has recently undergone a light refurbishment and is presented in excellent condition throughout, benefitting from a newly installed boiler and a layout that perfectly balances functionality with comfort.
To the front of the home, a contemporary kitchen is well-equipped with modern fittings and flows effortlessly into a spacious, separate dining room—ideal for family gatherings and more formal entertaining. This elegant dining space in turn opens directly into a bright, full-width conservatory, creating a wonderful sense of openness and natural flow, while offering a seamless connection to the rear garden.
The dual-aspect lounge is situated at the rear of the property, enjoying an abundance of natural light and views across the private garden via French doors, making it the perfect space to relax or entertain.
Also on the ground floor is a welcoming entrance hall, a useful downstairs W/C, and a highly versatile utility room, plumbed and with space for a washing machine, dryer, and additional storage—an often-overlooked but extremely practical feature in any family home.
A key highlight is the ground floor home office, which could also comfortably serve as a fifth bedroom. Whether used as a guest suite, hobby room, or work-from-home space, this room offers excellent flexibility and can be easily adapted to suit your individual requirements.
Upstairs, the principal bedroom enjoys the luxury of its own modern en-suite shower room, while three further well-proportioned bedrooms are serviced by a stylish family bathroom, ideal for growing families or those needing extra room for guests.
At Berkley Estates, we invest time heavily in the visual and digital representation of our client’s properties with the in-house marketing department we have.
Follow us @berkleyestates
Our property descriptions are short because we would rather talk with you about the properties we sell and let and of course meet with you and show you around.
Like this property?

© 2025 Berkley Estates



Partnered with Ansely

