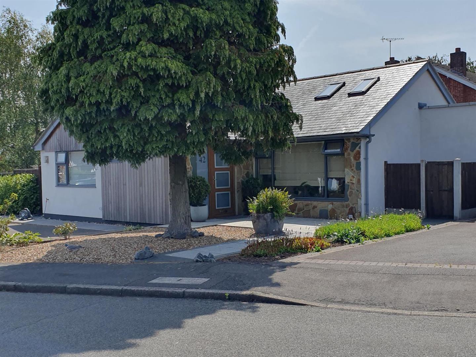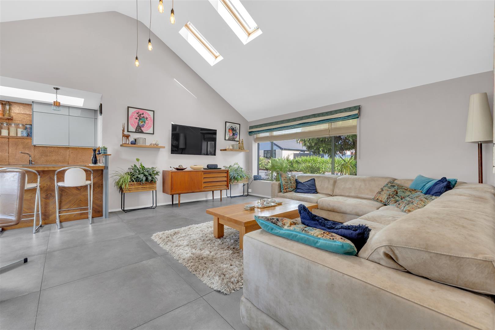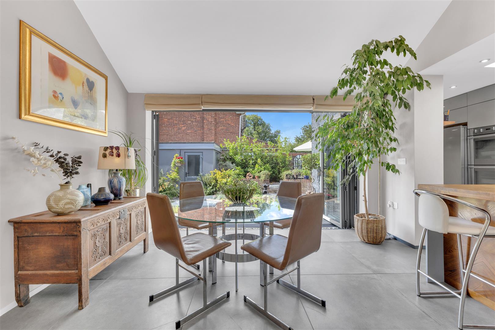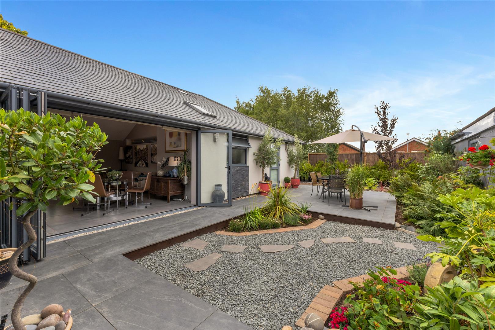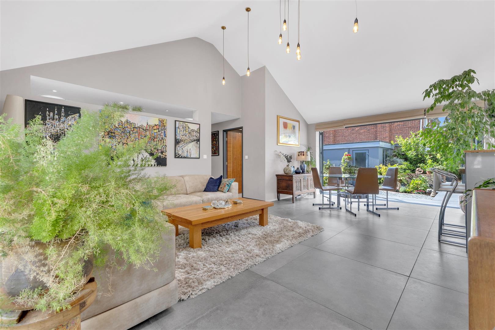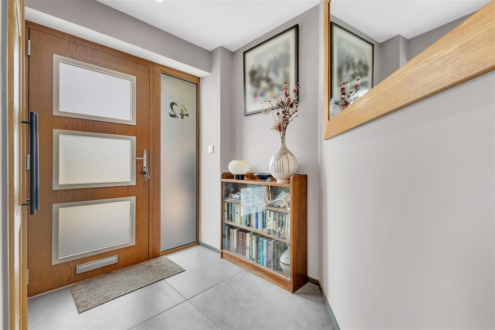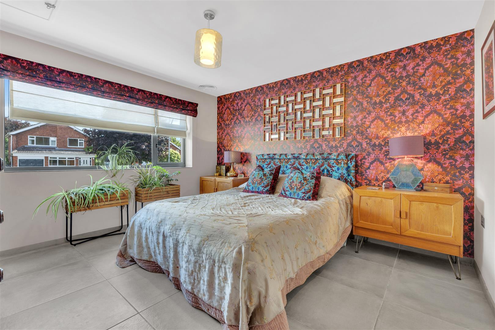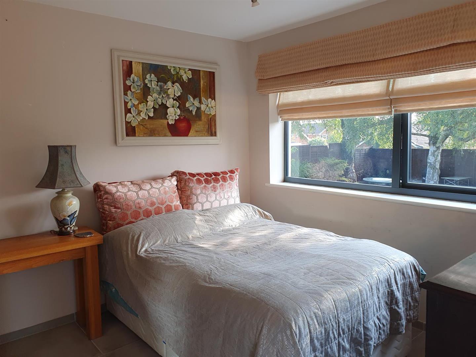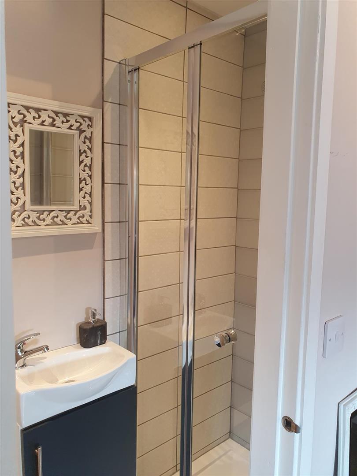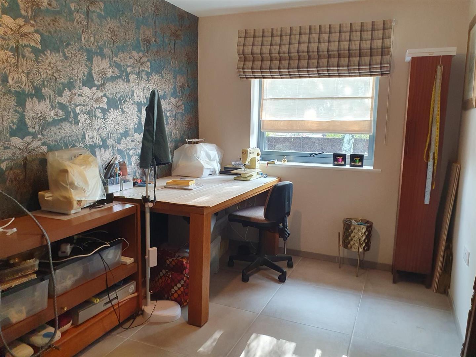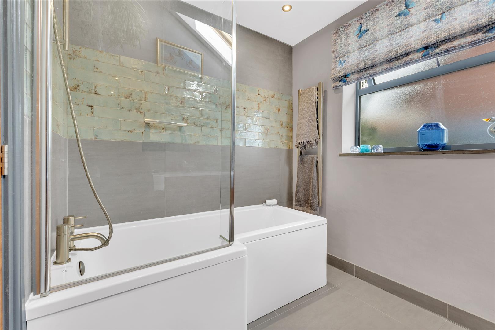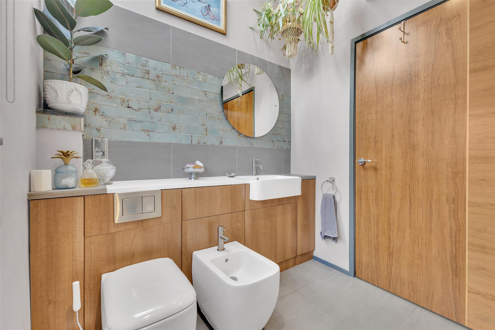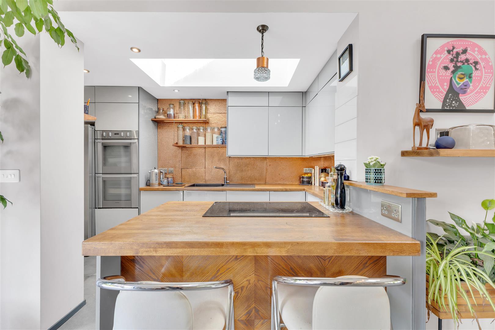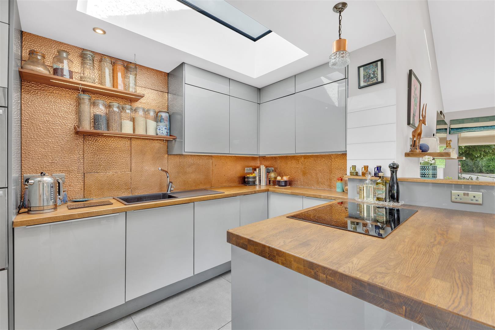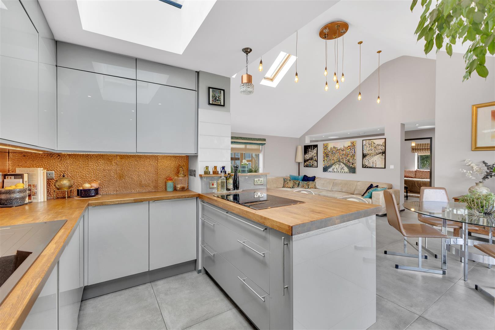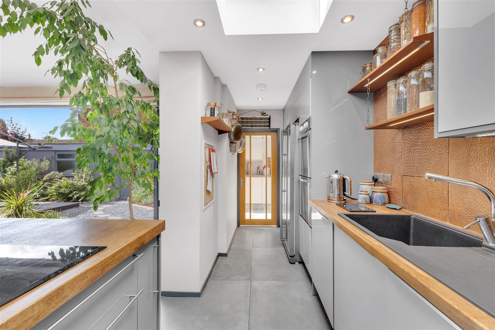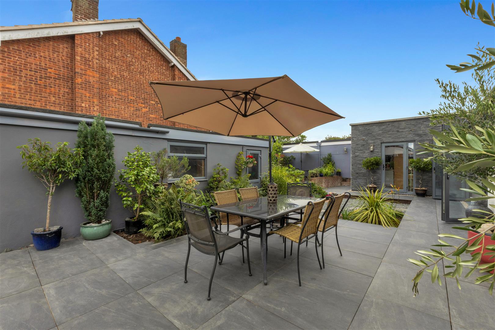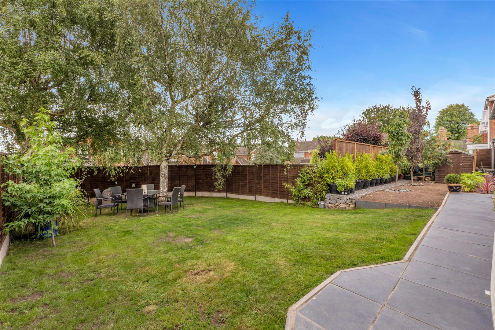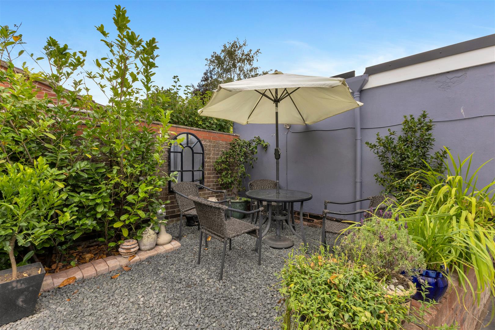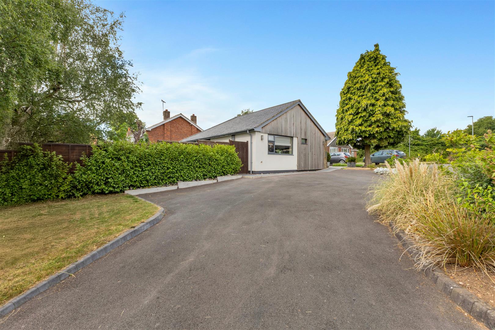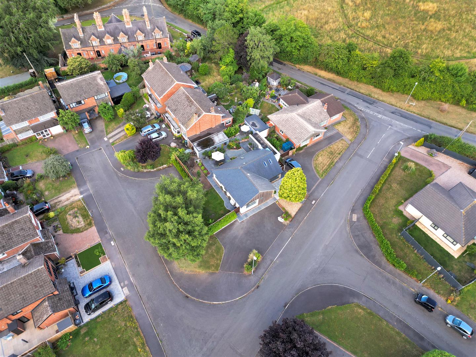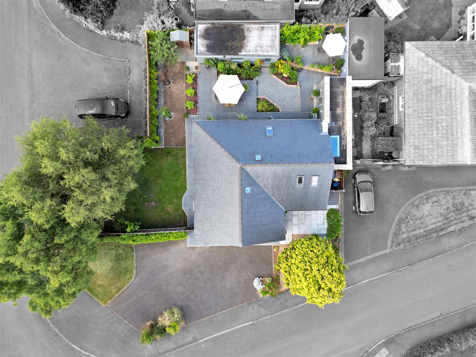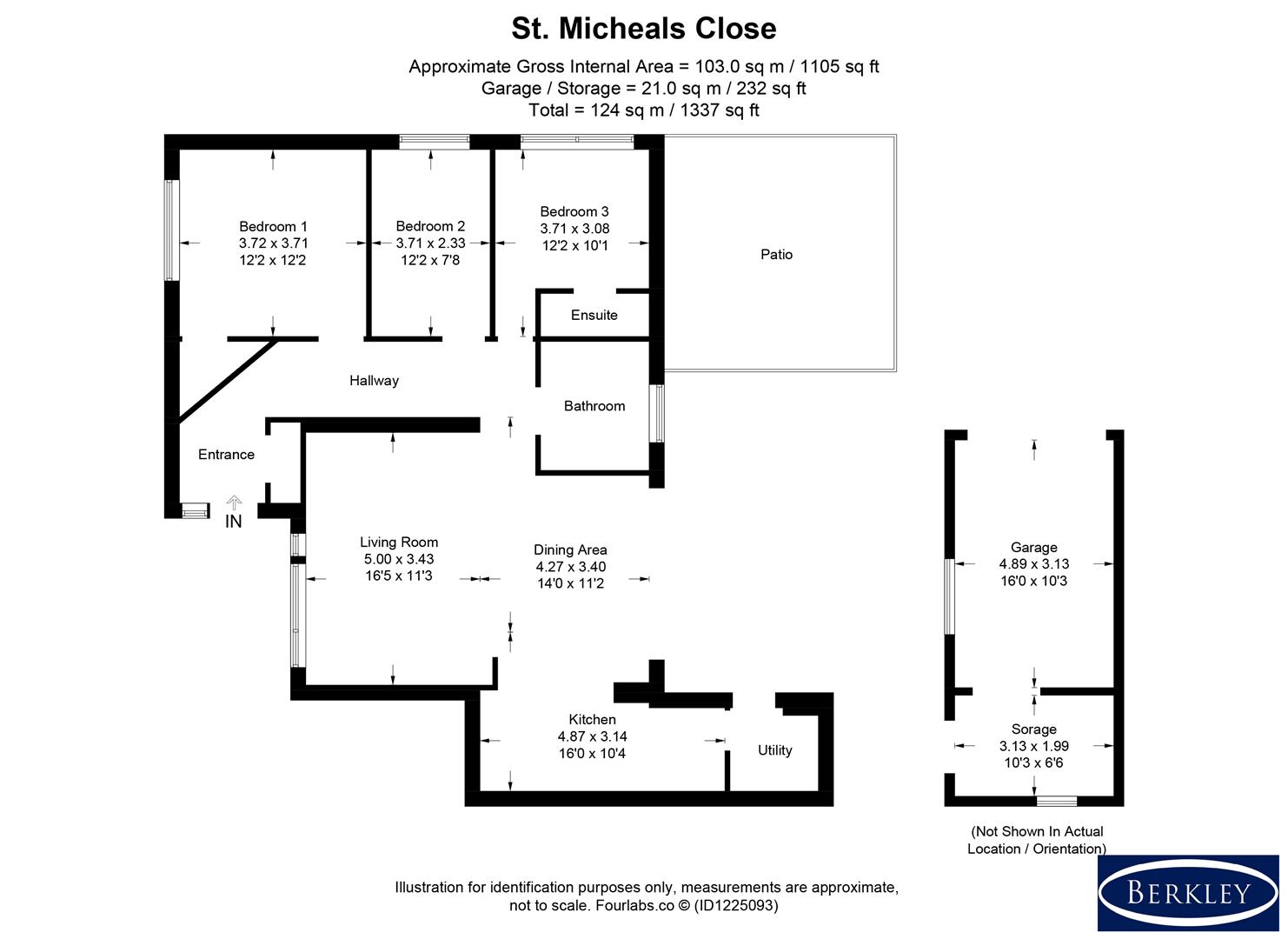Berkley Estates
Your trusted property experts in Leicestershire. Specialising in sales, lettings, development, property management, and block management, our experienced team provides a full-service approach with a commitment to excellence and outstanding results.
St. Michaels Drive
£525,000
Guide Price
3 Bedrooms
2 Bathrooms
Like what you see?
Property Summary
Beautifully renovated to an exceptional standard, this bespoke three-bedroom home in Appleby Magna offers light-filled open-plan living, a stylish kitchen, landscaped south-facing garden, and luxurious finishes throughout — blending modern comfort with village charm.
This exceptional property has been comprehensively renovated to create a truly bespoke home of distinction. The welcoming entrance hallway leads to three generous double bedrooms, with bedroom three benefiting from an ensuite. The modern family bathroom features a raised ceiling and skylight, flooding the space with natural light. The hallway opens into a magnificent open-plan living area with vaulted ceiling, creating a wonderfully light and airy atmosphere. The fitted kitchen boasts built-in appliances and flows seamlessly into a practical utility room. Bi-fold doors open onto the south-facing landscaped garden, which has been thoughtfully designed with distinct zones for dining and relaxation. Generous planted borders provide texture and privacy, while a vegetable patch and expansive lawned area to the side offer additional outdoor space. The property sits on a corner plot with a large driveway providing ample parking. Throughout, the current owners have incorporated thoughtful design features including wider doorways and architectural additions, complemented by modern amenities such as an air source heat pump, air conditioning in all of the bedrooms that also provides heating, underfloor heating, and a dehumidifier system.
This exceptional property has been comprehensively renovated to create a truly bespoke home of distinction. The welcoming entrance hallway leads to three generous double bedrooms, with bedroom three benefiting from an ensuite. The modern family bathroom features a raised ceiling and skylight, flooding the space with natural light. The hallway opens into a magnificent open-plan living area with vaulted ceiling, creating a wonderfully light and airy atmosphere. The fitted kitchen boasts built-in appliances and flows seamlessly into a practical utility room. Bi-fold doors open onto the south-facing landscaped garden, which has been thoughtfully designed with distinct zones for dining and relaxation. Generous planted borders provide texture and privacy, while a vegetable patch and expansive lawned area to the side offer additional outdoor space. The property sits on a corner plot with a large driveway providing ample parking. Throughout, the current owners have incorporated thoughtful design features including wider doorways and architectural additions, complemented by modern amenities such as an air source heat pump, air conditioning in all of the bedrooms that also provides heating, underfloor heating, and a dehumidifier system.
Property Features
- Fully renovated 3-bedroom detached bungalow offering over 1000 sq ft of modern accommodation
- Eco-friendly heating system with air source heat pump, underfloor heating, and air conditioning
- Open-plan living space with stunning vaulted ceiling creating a light and airy atmosphere
- South-facing landscaped garden with zoned areas for dining and relaxation, plus vegetable patch
- Modern fitted kitchen with built-in appliances and convenient utility room with bi-fold garden access
- Three double bedrooms including bedroom three with ensuite, plus family bathroom with raised ceiling and skylight
- Thoughtful design features including wider doorways and bespoke architectural additions throughout
- Generous corner plot with large driveway providing excellent parking and additional lawned area
At Berkley Estates, we invest time heavily in the visual and digital representation of our client’s properties with the in-house marketing department we have.
Follow us @berkleyestates
Our property descriptions are short because we would rather talk with you about the properties we sell and let and of course meet with you and show you around.
Like this property?

© 2025 Berkley Estates



Partnered with Ansely

