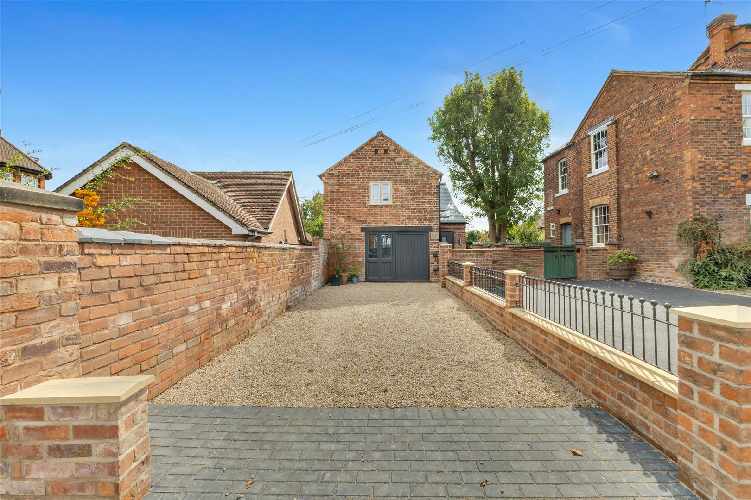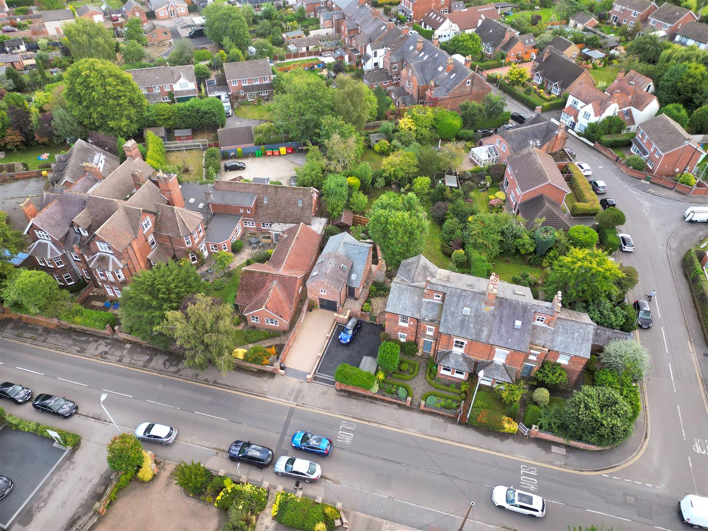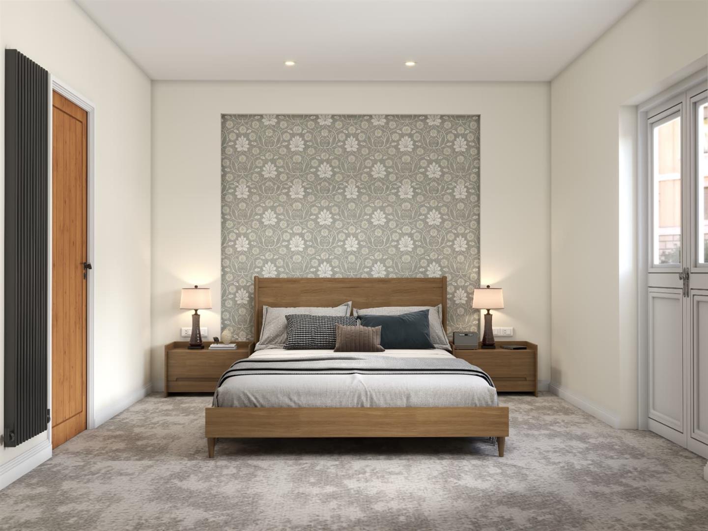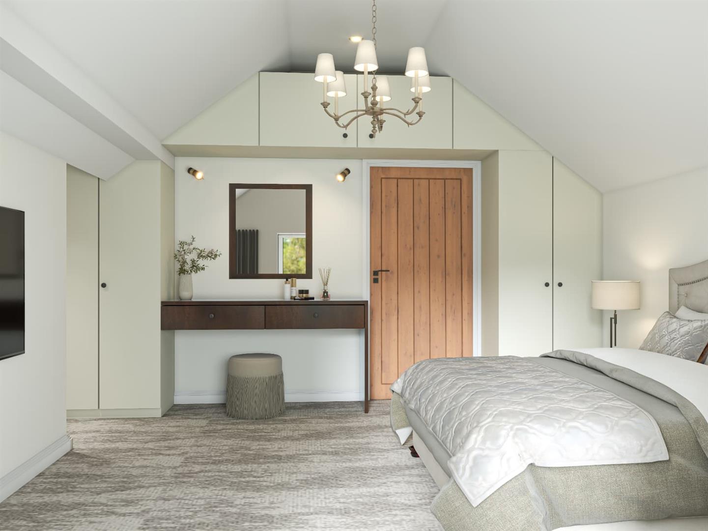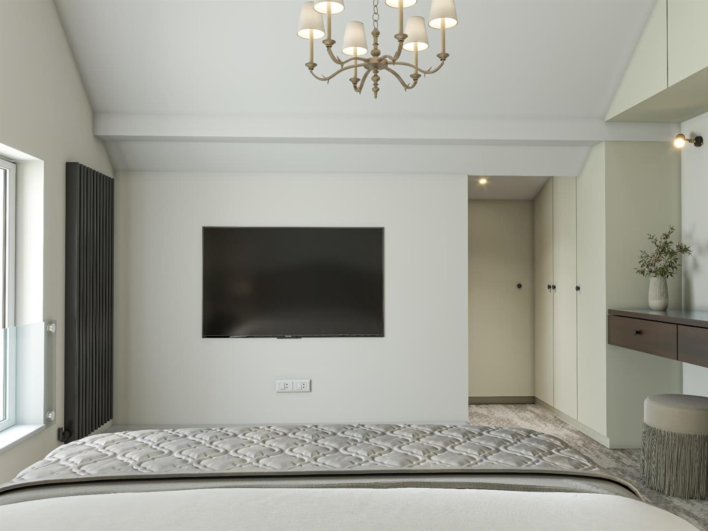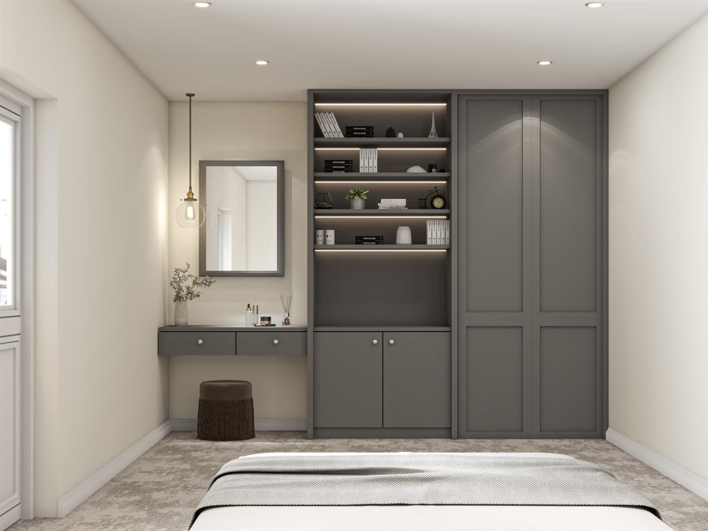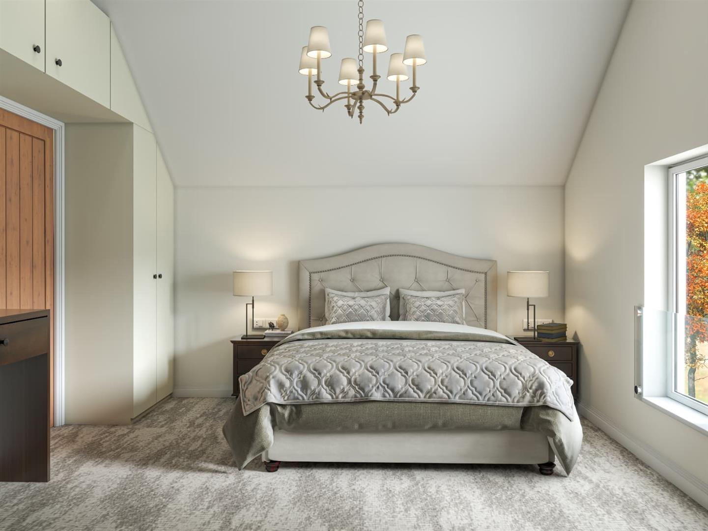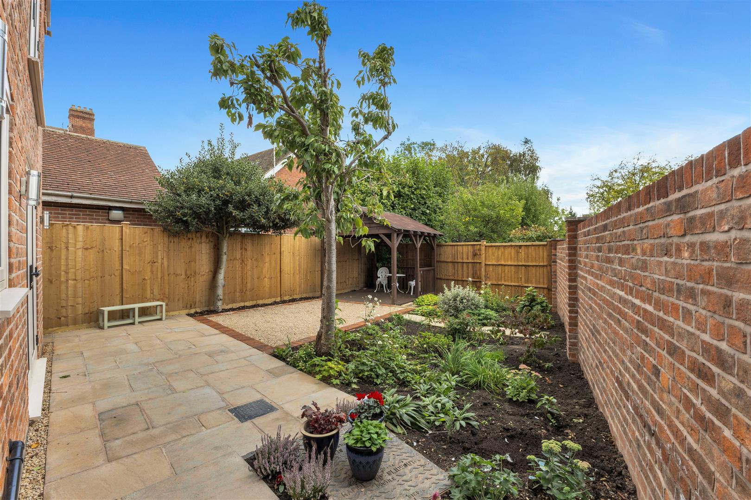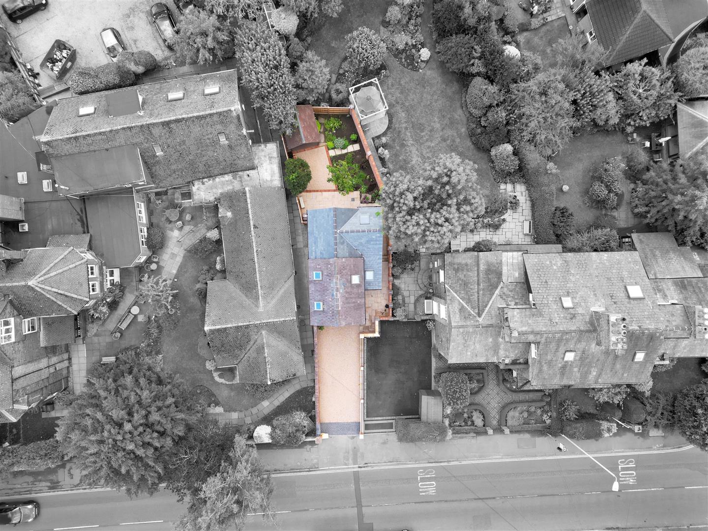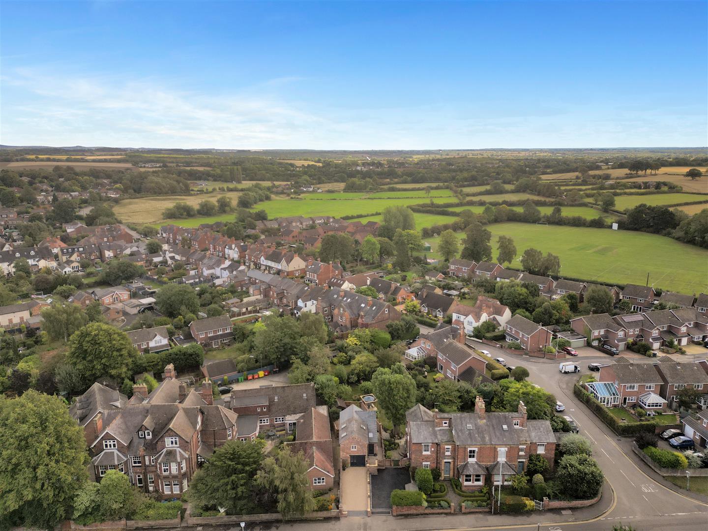Berkley Estates
Your trusted property experts in Leicestershire. Specialising in sales, lettings, development, property management, and block management, our experienced team provides a full-service approach with a commitment to excellence and outstanding results.
Tamworth Road
£400,000
2 Bedrooms
2 Bathrooms
Like what you see?
Property Summary
Stunning Victorian coach house with architect-designed makeover. Walk to Ashby town centre, private parking, south-facing garden & luxury finishes throughout. Two beds, both en-suite. Modern living meets period charm.
The Old Coach House, Ashby de la Zouch, Where heritage meets modern luxury
Just fallen head over heels with this stunning Victorian coach house that's been given the most beautiful makeover by renowned architect Robert Thompson...
The Story
Picture this: a late 19th-century coach house, lovingly restored with every original detail cherished, yet thoughtfully updated for today's lifestyle. Nestled in one of Ashby's most sought-after residential pockets, you're literally minutes from the bustling town centre, but step into that gorgeous south-east facing garden and you've found your own private sanctuary.
What Makes It Special
The Layout That Works Split-level living that just flows beautifully - from the welcoming entrance hall with those stunning Minton-style tiles, to the flexible snug (hello, perfect home office or guest room!), down to the heart of the home: that gorgeous open-plan living space. The kitchen? Absolute perfection with those chic units, neutral worktops, and premium Bosch & Smeg appliances that any home cook would dream of.
Upstairs Sanctuary Two generous bedrooms, both with their own en-suites (because who doesn't love hotel-style living?). The master is pure magic - vaulted ceilings creating this incredible sense of space and light, plus a Juliet balcony overlooking that established garden. It's like waking up in your own countryside retreat every morning.
The Old Coach House, Ashby de la Zouch, Where heritage meets modern luxury
Just fallen head over heels with this stunning Victorian coach house that's been given the most beautiful makeover by renowned architect Robert Thompson...
The Story
Picture this: a late 19th-century coach house, lovingly restored with every original detail cherished, yet thoughtfully updated for today's lifestyle. Nestled in one of Ashby's most sought-after residential pockets, you're literally minutes from the bustling town centre, but step into that gorgeous south-east facing garden and you've found your own private sanctuary.
What Makes It Special
The Layout That Works Split-level living that just flows beautifully - from the welcoming entrance hall with those stunning Minton-style tiles, to the flexible snug (hello, perfect home office or guest room!), down to the heart of the home: that gorgeous open-plan living space. The kitchen? Absolute perfection with those chic units, neutral worktops, and premium Bosch & Smeg appliances that any home cook would dream of.
Upstairs Sanctuary Two generous bedrooms, both with their own en-suites (because who doesn't love hotel-style living?). The master is pure magic - vaulted ceilings creating this incredible sense of space and light, plus a Juliet balcony overlooking that established garden. It's like waking up in your own countryside retreat every morning.
Property Features
- Victorian coach house heritage - Late 19th-century detached property sympathetically remodelled by renowned architect Robert Thompson
- Prime Ashby location - Walking distance to town centre yet tucked away in sought-after residential area with tranquil south-east facing garden
- Perfect proportions - Just under 1000 sq ft of thoughtfully designed split-level accommodation with no wasted space
- Two generous bedrooms - Both with en-suites, master featuring vaulted ceilings and Juliet balcony overlooking established garden
- Designer kitchen - Premium Bosch & Smeg appliances with stylish green matt units and neutral worktops
- Flexible living spaces - Open-plan living/dining area plus versatile snug (perfect for home office or third bedroom)
- Private parking for two - Off-road spaces with direct highway access, no shared driveways
- Future-ready features - Pre-wired for EV charger and pre-plumbed utility room for additional guest shower
- Low-maintenance outdoor space - Part-walled cottage garden with established planting and charming pergola
- Luxury touches - Minton-style entrance tiles, heated towel rails with independent electric function, and thoughtful storage solutions
At Berkley Estates, we invest time heavily in the visual and digital representation of our client’s properties with the in-house marketing department we have.
Follow us @berkleyestates
Our property descriptions are short because we would rather talk with you about the properties we sell and let and of course meet with you and show you around.
Like this property?

© 2025 Berkley Estates



Partnered with Ansely

