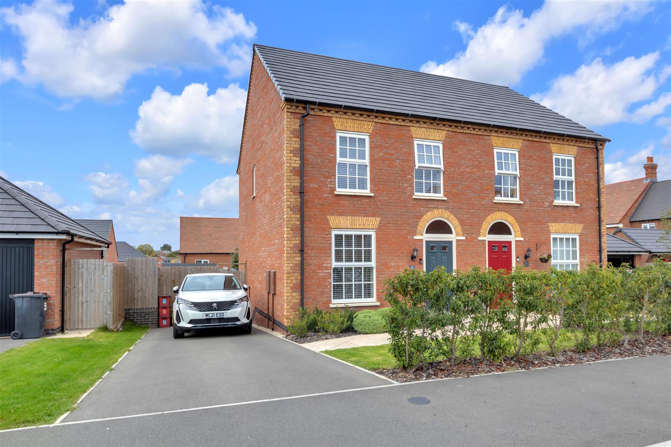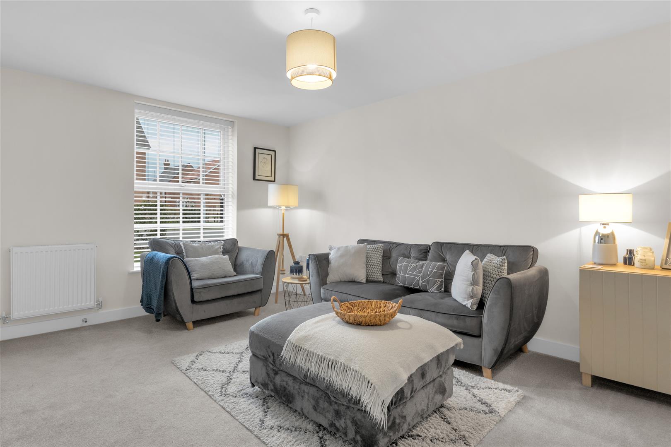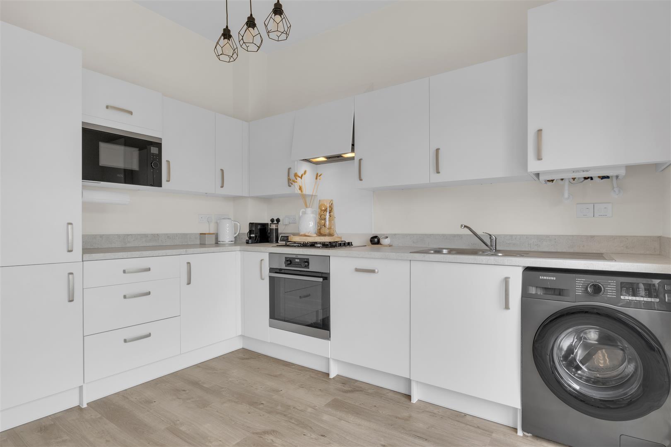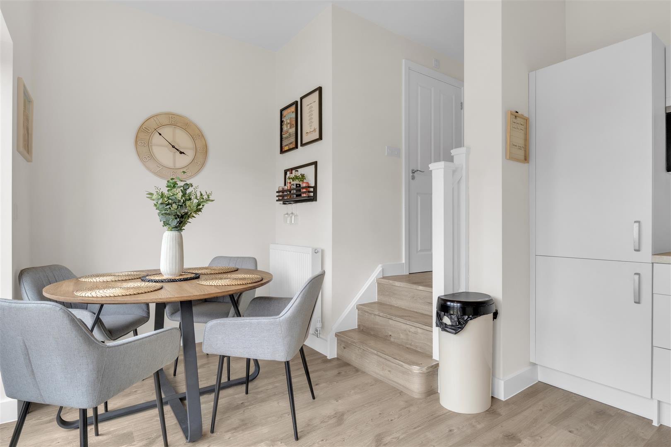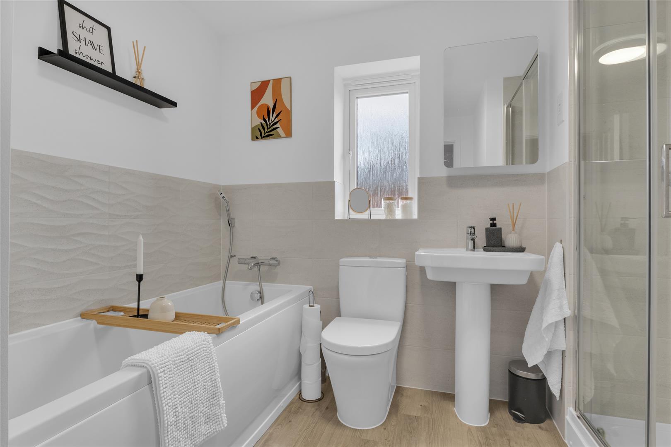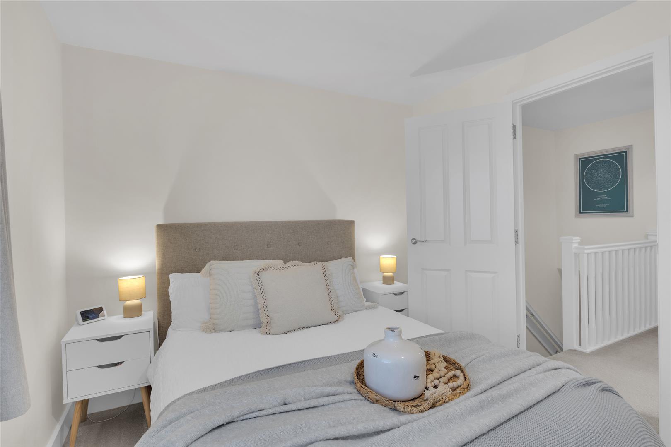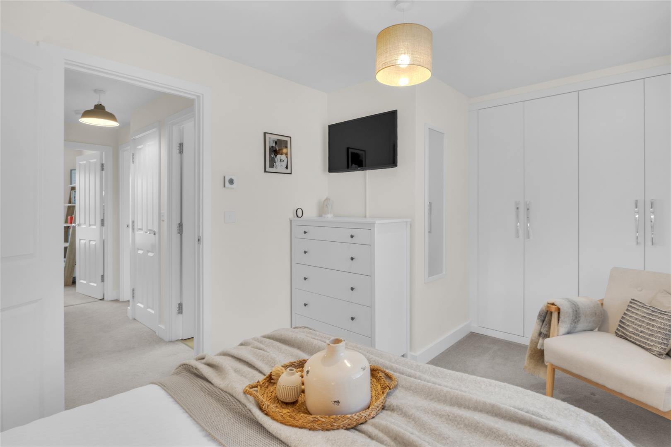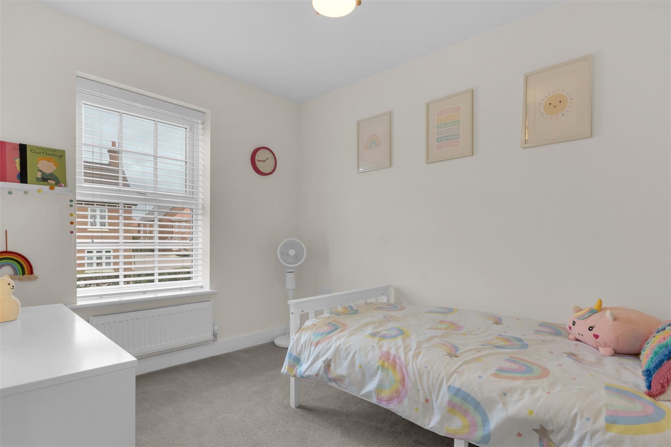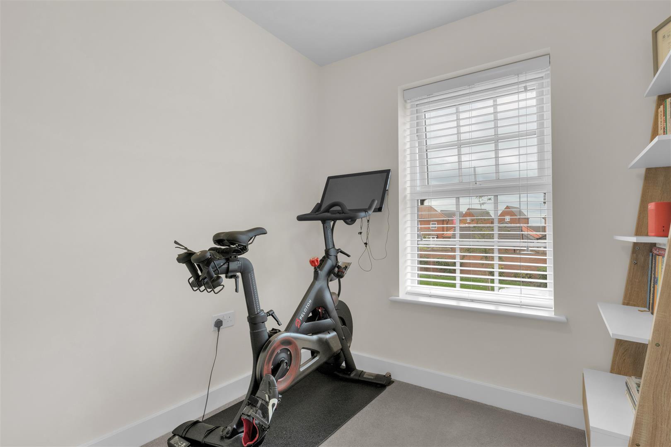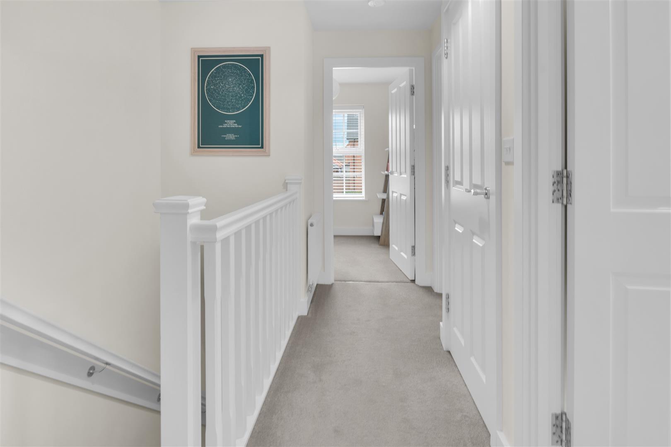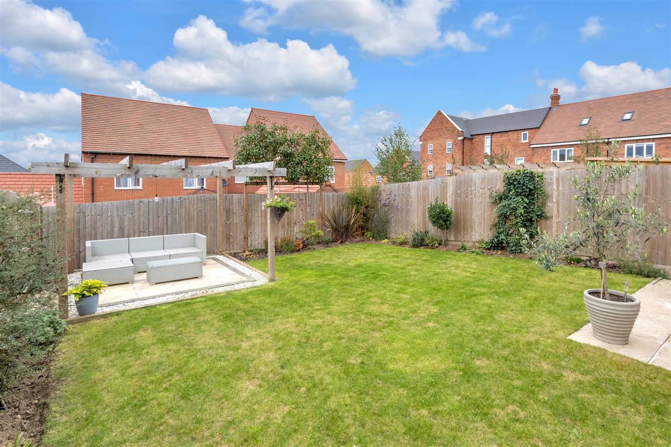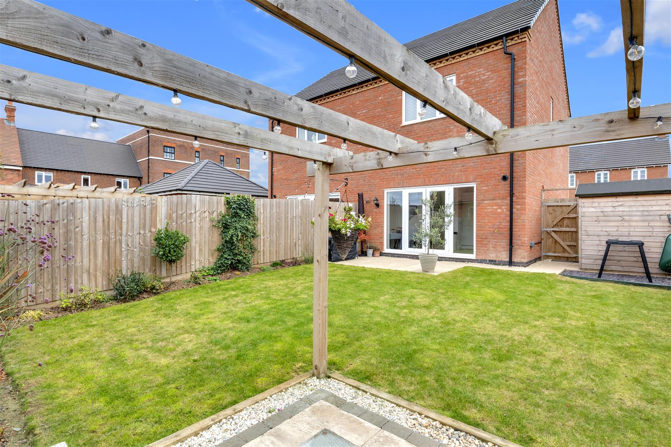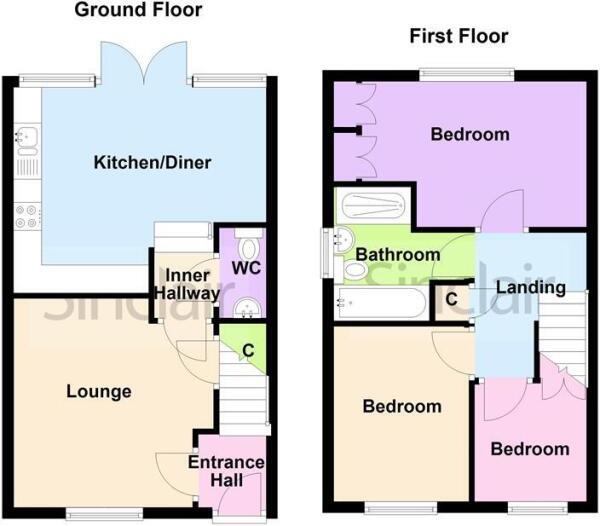Berkley Estates
Your trusted property experts in Leicestershire. Specialising in sales, lettings, development, property management, and block management, our experienced team provides a full-service approach with a commitment to excellence and outstanding results.
Usherwood Way
£270,000
3 Bedrooms
1 Bathrooms
Like what you see?
Property Summary
Welcome to No 57 Usherwood Way, a stylish three-bedroom semi-detached home that balances contemporary comforts with warm, welcoming spaces. With an 8-year NHBC warranty intact, this property offers peace of mind alongside modern living.
Interior & Living Spaces
As you enter, the hallway leads into a cosy lounge at the front, bathed in natural light from the large uPVC window, with a handy storage cupboard under the stairs. Beyond, a guest cloakroom is tucked off the inner hallway for convenience. The heart of the home is the open kitchen / diner — a generous, flexible space featuring modern cabinetry, roll-edge worktops, integrated appliances (dishwasher, fridge-freezer), and French doors opening out to the garden to bring in fresh air and connection to the outdoors.
Upstairs, you’ll find three good-sized bedrooms. The principal bedroom includes fitted wardrobes for clever storage. The family bathroom is well appointed with a four-piece suite, including bathtub, double shower, WC and basin, with tiled splash backs and a heated towel rail for those cooler mornings.
Outside & Gardens
Stepping outside, the rear garden has been beautifully landscaped. There’s a paved patio, a further seating area under a timber pergola (ideal for catching evening sun), stone shingle edging, a timber shed, mature shrub borders and side gated access. Privacy is assured with timber fencing. The front garden includes a small lawn, barked plant borders and a tarmacked driveway offering off-road parking for multiple vehicles. The property also benefits from a modest management estate fee (approx. £150/year)
Interior & Living Spaces
As you enter, the hallway leads into a cosy lounge at the front, bathed in natural light from the large uPVC window, with a handy storage cupboard under the stairs. Beyond, a guest cloakroom is tucked off the inner hallway for convenience. The heart of the home is the open kitchen / diner — a generous, flexible space featuring modern cabinetry, roll-edge worktops, integrated appliances (dishwasher, fridge-freezer), and French doors opening out to the garden to bring in fresh air and connection to the outdoors.
Upstairs, you’ll find three good-sized bedrooms. The principal bedroom includes fitted wardrobes for clever storage. The family bathroom is well appointed with a four-piece suite, including bathtub, double shower, WC and basin, with tiled splash backs and a heated towel rail for those cooler mornings.
Outside & Gardens
Stepping outside, the rear garden has been beautifully landscaped. There’s a paved patio, a further seating area under a timber pergola (ideal for catching evening sun), stone shingle edging, a timber shed, mature shrub borders and side gated access. Privacy is assured with timber fencing. The front garden includes a small lawn, barked plant borders and a tarmacked driveway offering off-road parking for multiple vehicles. The property also benefits from a modest management estate fee (approx. £150/year)
Property Features
- Modern 3-bedroom semi-detached home
- 8-year NHBC warranty in place
- Bright reception room
- Open-plan kitchen / diner with integrated appliances
- 807 sq ft of space
- French doors from kitchen lead to garden
- Close to local school
- Three bedrooms upstairs (one with fitted wardrobes)
- Private driveway
- Landscaped rear garden with pergola and paved seating areas
At Berkley Estates, we invest time heavily in the visual and digital representation of our client’s properties with the in-house marketing department we have.
Follow us @berkleyestates
Our property descriptions are short because we would rather talk with you about the properties we sell and let and of course meet with you and show you around.
Like this property?

© 2025 Berkley Estates



Partnered with Ansely

