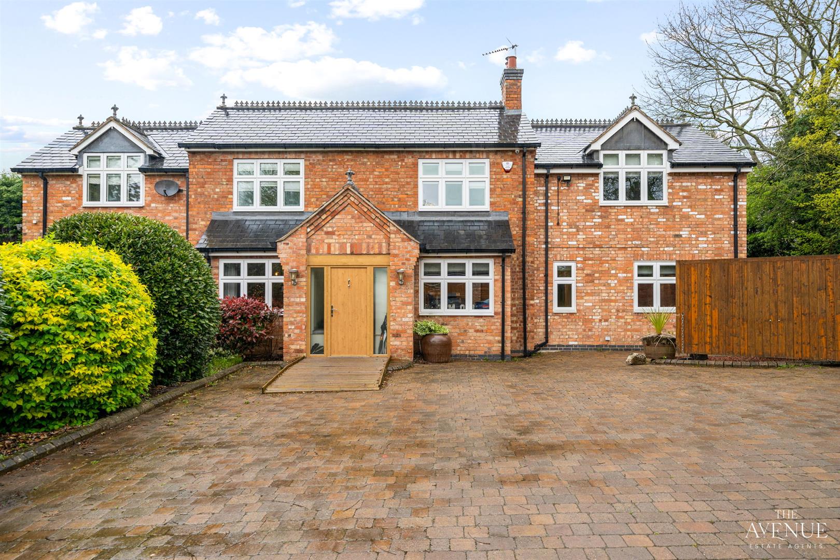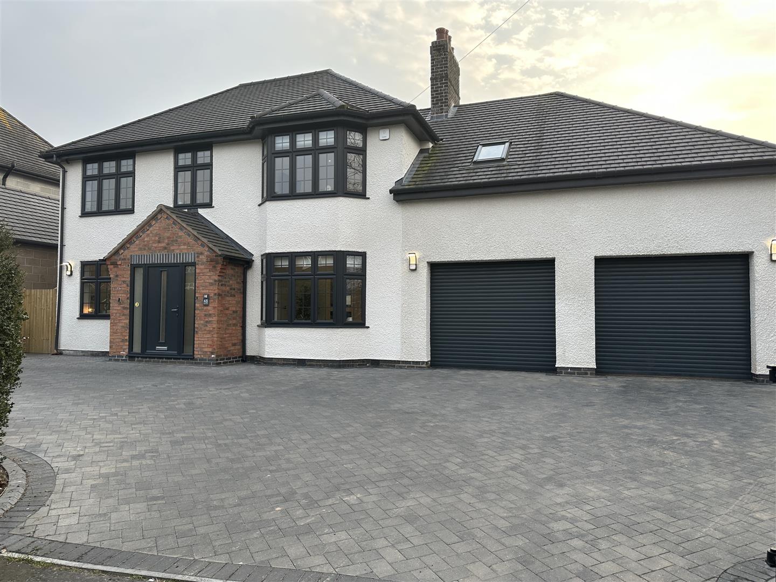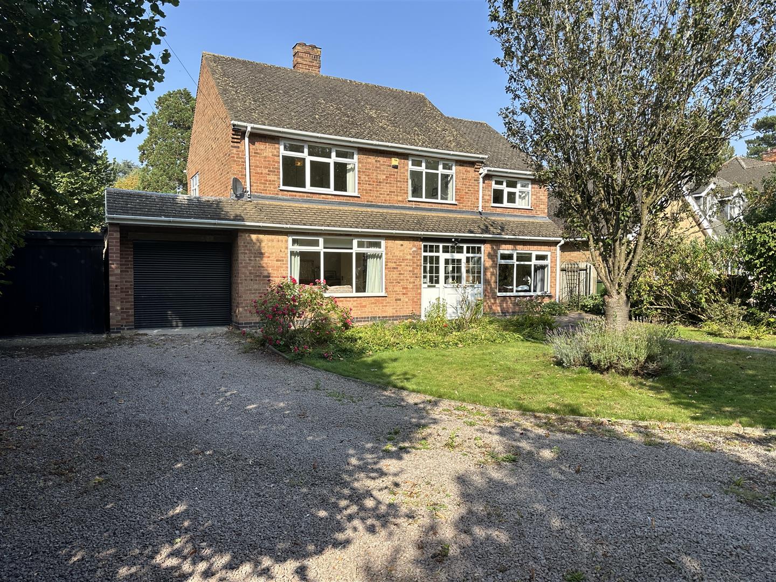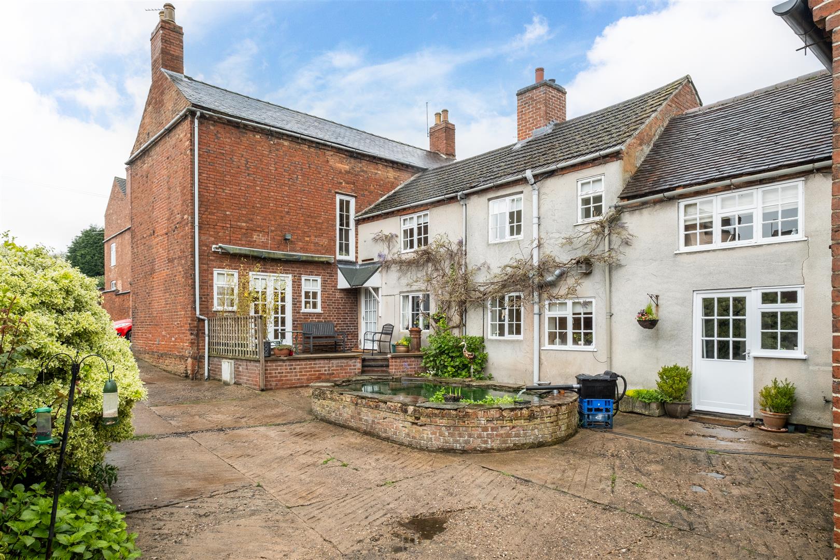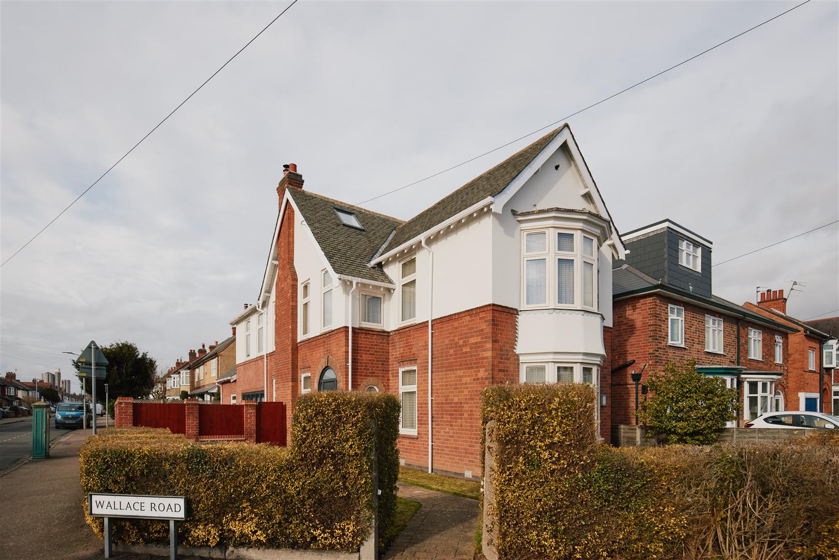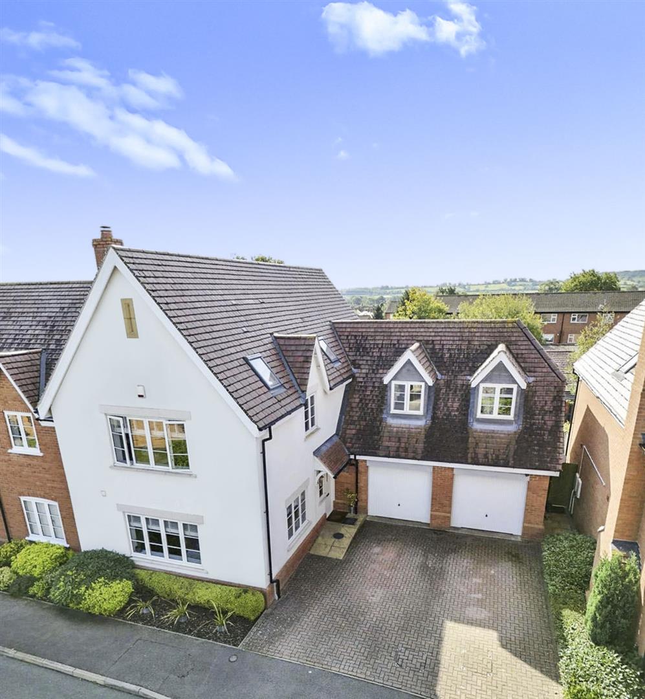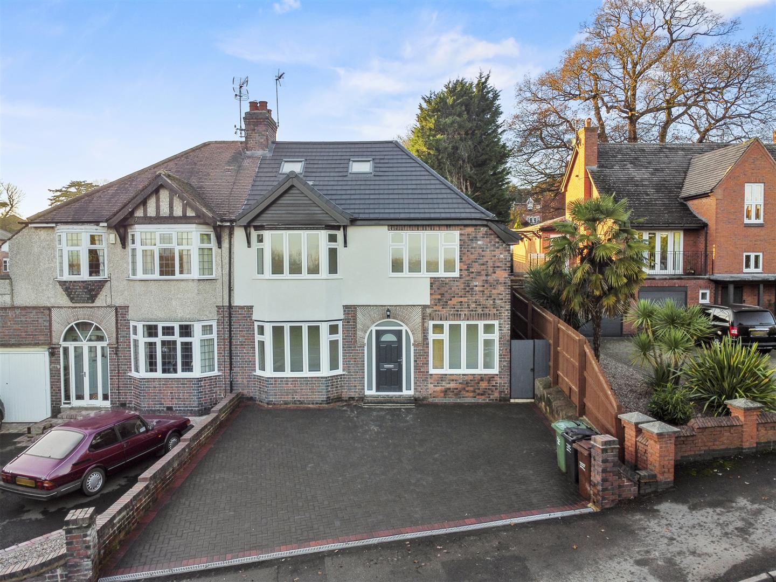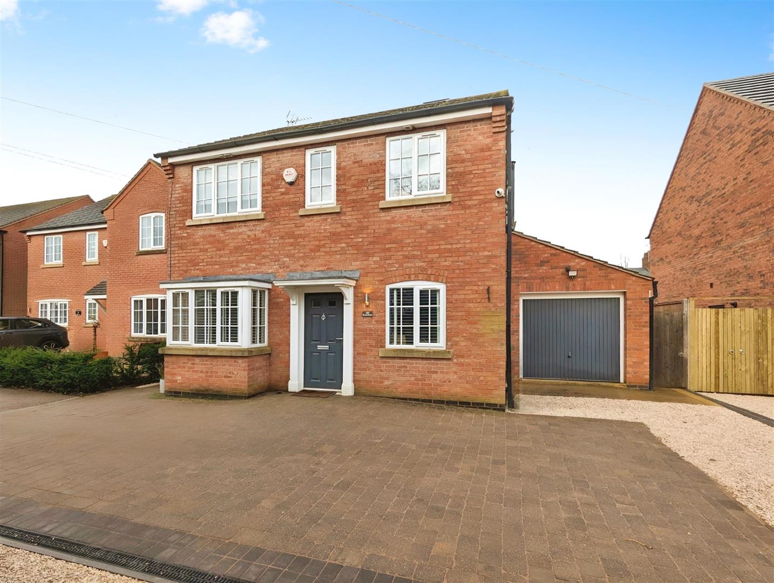Search a Property
Your perfect home is only a few clicks away!
Search Results - 88 properties found
Results per page:
Sort by:
£1,200,000 Guide Price
For Sale
5
4
4
Nestled along a serene country lane in Burbage, Leicestershire, this exceptional 5/6 bedroom detached residence embodies refined luxury and contemporary elegance. The property features secure gates opening onto a spacious driveway, capable of accommodating over 10 vehicles.
Ground Floor:
Upon entry, a grand open entrance l...
Ground Floor:
Upon entry, a grand open entrance l...
£800,000
For Sale
6
3
3
Stunning 6-Bedroom Detached Home | 4,100 sq. ft | Immaculately Renovated to the Highest Specification
Nestled on one of Ibstock’s most sought-after roads, this exceptional six-bedroom detached home has been completely transformed by its current owners into a true masterpiece. Boasting an impressive 4,100 sq. ft of beautifu...
Nestled on one of Ibstock’s most sought-after roads, this exceptional six-bedroom detached home has been completely transformed by its current owners into a true masterpiece. Boasting an impressive 4,100 sq. ft of beautifu...
£700,000 Offers Over
SSTC
5
2
3
Linden House, a distinguished residence on an enviable corner plot in the prestigious village of Kirby Muxloe, combines space, character, and modern living. Extended to both the side and rear, this well-maintained home boasts generous accommodation and mature gardens, perfect for family life in a sought-after location.
Ins...
Ins...
£700,000
SSTC
4
3
3
Step over the threshold of this captivating Grade II listed home in the sought-after village of Ibstock, where Georgian grandeur meets Victorian charm. This splendid residence, spanning 2545 square feet, offers an enchanting living experience with its unique blend of historical architecture and modern comfort.
The front fa...
The front fa...
£700,000 Price Guide
For Sale
4
3
2
Contemporary Luxury Living in Loughborough
Showcasing an impressive 2400sq ft of thoughtfully designed living space, this extensively modernized and extended family home on Beacon Road combines period charm with contemporary luxury.
Step through the welcoming entrance porch into a home that exemplifies modern family livin...
Showcasing an impressive 2400sq ft of thoughtfully designed living space, this extensively modernized and extended family home on Beacon Road combines period charm with contemporary luxury.
Step through the welcoming entrance porch into a home that exemplifies modern family livin...
£635,000 Offers Over
For Sale
5
3
3
Immaculate family home on a small, exclusive development built by Barwood Homes in 2014 benefitting from a generous southerly facing garden and enjoying a convenient location just a stones throw from Kibworth's village centre and highly regarded local schooling.
Access into the property is via a spacious entrance hall with an adjoining cloakroom. The sitting room has natural light by way of large windows to both the front side aspect and also boasts a fabulous log-burner complete with a granite surround and hearth creating an impressive focal point to the room. The hub of the house is very much the sizeable living kitchen where you'll find a central island, integrated appliances, 'Siemans' cooking appliances, two sets of double doors leading out to the southerly facing garden beyond and ample space to allow for a formal dining area and sitting area. Off the first floor landing is a contemporary four piece family bathroom and four/five bedrooms depending on whether the fifth is utilised as a study.
The four larger bedrooms could all take a double beds with the master benefitting from a dressing room and ensuite shower room, the guest bedroom also benefits from its own ensuite. Outside there is a planted border adjoining the front of the house with a block paved driveway providing off road parking for several vehicles and leading to the integral double garage which has currently been split to allow a home gym. To the rear is a low maintenance garden which is mainly laid to lawn with a pleasant paved patio section adjoining the rear of the house.
Access into the property is via a spacious entrance hall with an adjoining cloakroom. The sitting room has natural light by way of large windows to both the front side aspect and also boasts a fabulous log-burner complete with a granite surround and hearth creating an impressive focal point to the room. The hub of the house is very much the sizeable living kitchen where you'll find a central island, integrated appliances, 'Siemans' cooking appliances, two sets of double doors leading out to the southerly facing garden beyond and ample space to allow for a formal dining area and sitting area. Off the first floor landing is a contemporary four piece family bathroom and four/five bedrooms depending on whether the fifth is utilised as a study.
The four larger bedrooms could all take a double beds with the master benefitting from a dressing room and ensuite shower room, the guest bedroom also benefits from its own ensuite. Outside there is a planted border adjoining the front of the house with a block paved driveway providing off road parking for several vehicles and leading to the integral double garage which has currently been split to allow a home gym. To the rear is a low maintenance garden which is mainly laid to lawn with a pleasant paved patio section adjoining the rear of the house.
£600,000 Offers In The Region Of
For Sale
4
2
3
Welcome to this exceptional four-bedroom detached family home, perfectly situated in the idyllic location of Birstall Road, Birstall. Immaculately presented throughout, this property offers luxurious and spacious living arrangements, making it an ideal choice for any growing family. With marvelous elevated views and a detac...
£580,000
For Sale
5
3
3
*** GUIDE PRICE - £580,000-£600,000 ***
Welcome to this exceptional 5-bedroom semi-detached residence in the sought-after area of Birstall. This property has undergone a complete transformation, meticulously renovated to an impeccable standard with luxurious finishes, blending contemporary style with practical living.
Upo...
Welcome to this exceptional 5-bedroom semi-detached residence in the sought-after area of Birstall. This property has undergone a complete transformation, meticulously renovated to an impeccable standard with luxurious finishes, blending contemporary style with practical living.
Upo...
£560,000 Asking Price
For Sale
5
3
2
Nestled in a quiet cul-de-sac, this expansive family home boasts three floors of living space. With a generous five bedrooms and three bathrooms, it's essential to view this property early to avoid missing out.
As you step inside, you'll be greeted by an inviting entrance hall with a staircase leading up to the first floor. Straight ahead, the sitting room awaits, featuring bi-folding doors, a cozy wood burning stove, and a roof window lantern. Additionally, there's a study, an open plan dining kitchen, and a convenient cloaks/w.c. on the ground floor.
The dogleg staircase takes you to the first floor, where you'll find four bedrooms, including the main bedroom with its own en-suite bathroom, as well as a family bathroom.
A return staircase leads to the second floor's galleried landing, granting access to the fifth bedroom and an additional shower room.
Outside, the property offers off-road parking and a garage at the front, while the rear garden basks in the delightful West-facing sunlight.
This property is available with no chain, making it an even more enticing opportunity.
As you step inside, you'll be greeted by an inviting entrance hall with a staircase leading up to the first floor. Straight ahead, the sitting room awaits, featuring bi-folding doors, a cozy wood burning stove, and a roof window lantern. Additionally, there's a study, an open plan dining kitchen, and a convenient cloaks/w.c. on the ground floor.
The dogleg staircase takes you to the first floor, where you'll find four bedrooms, including the main bedroom with its own en-suite bathroom, as well as a family bathroom.
A return staircase leads to the second floor's galleried landing, granting access to the fifth bedroom and an additional shower room.
Outside, the property offers off-road parking and a garage at the front, while the rear garden basks in the delightful West-facing sunlight.
This property is available with no chain, making it an even more enticing opportunity.
£550,000
For Sale
5
3
3
A 5 bedroom detached home in this very popular location and having been built in 2014 and occupying a Cul De Sac position offering accommodation to include a open plan breakfast kitchen and 2 stylish bathrooms, this executive property is fronted by a driveway providing parking for multiple cars and leading to the detached double garage.
With double glazing and gas fired central heating the property opens to the spacious main reception hall with downstairs WC, living room, study, dining room and open plan breakfast kitchen with fitted shaker style units and porcelain tiled floors. French doors doors leading to the rear garden, utility room with, door to the side of the house..
To the first floor there is the principal bedroom with en- suite shower room, modern bathroom and four further bedrooms.
To the outside there is a driveway providing ample parking leading to a double detached garage with EV charger fitted. Gated side access leads to the good sized L- shaped garden that wraps round the rear and side, there is also a flagged patio area.
With double glazing and gas fired central heating the property opens to the spacious main reception hall with downstairs WC, living room, study, dining room and open plan breakfast kitchen with fitted shaker style units and porcelain tiled floors. French doors doors leading to the rear garden, utility room with, door to the side of the house..
To the first floor there is the principal bedroom with en- suite shower room, modern bathroom and four further bedrooms.
To the outside there is a driveway providing ample parking leading to a double detached garage with EV charger fitted. Gated side access leads to the good sized L- shaped garden that wraps round the rear and side, there is also a flagged patio area.
