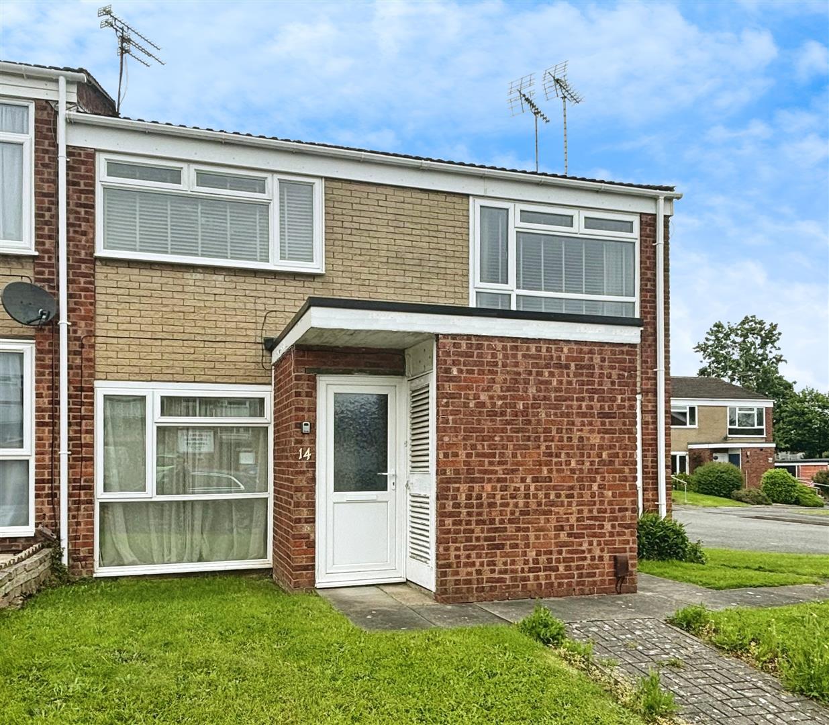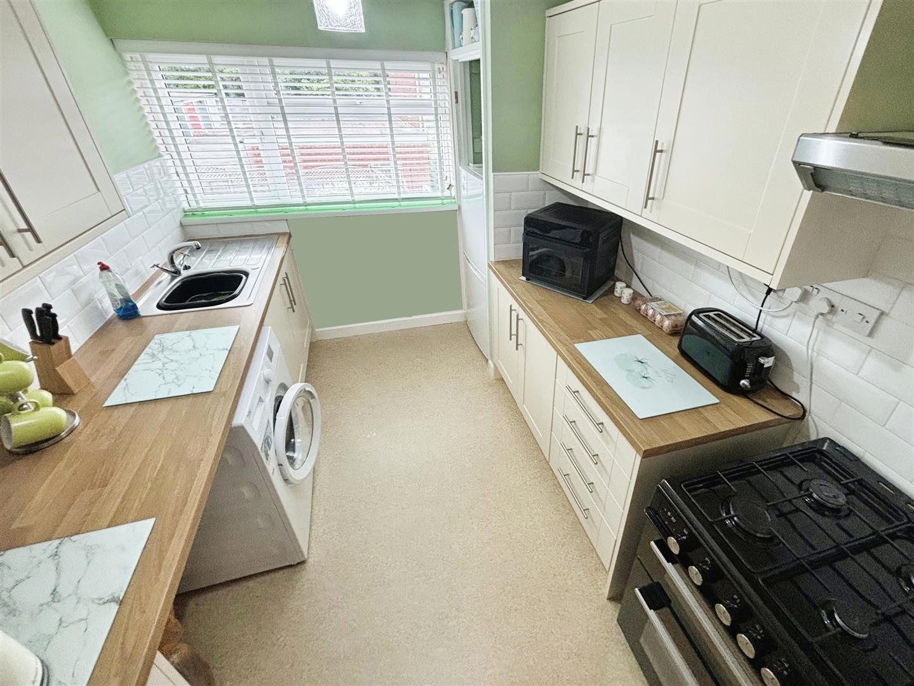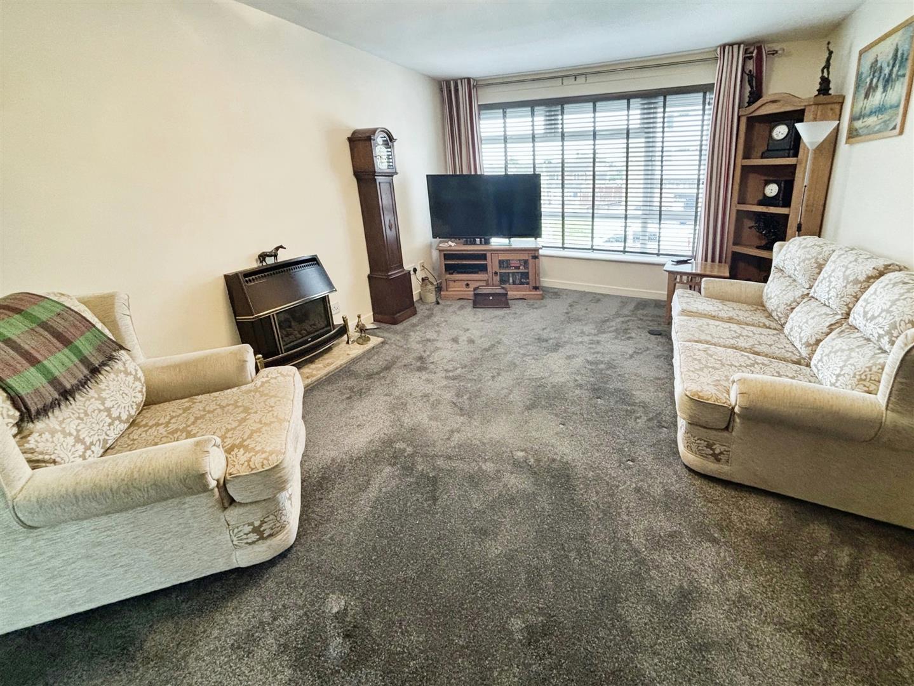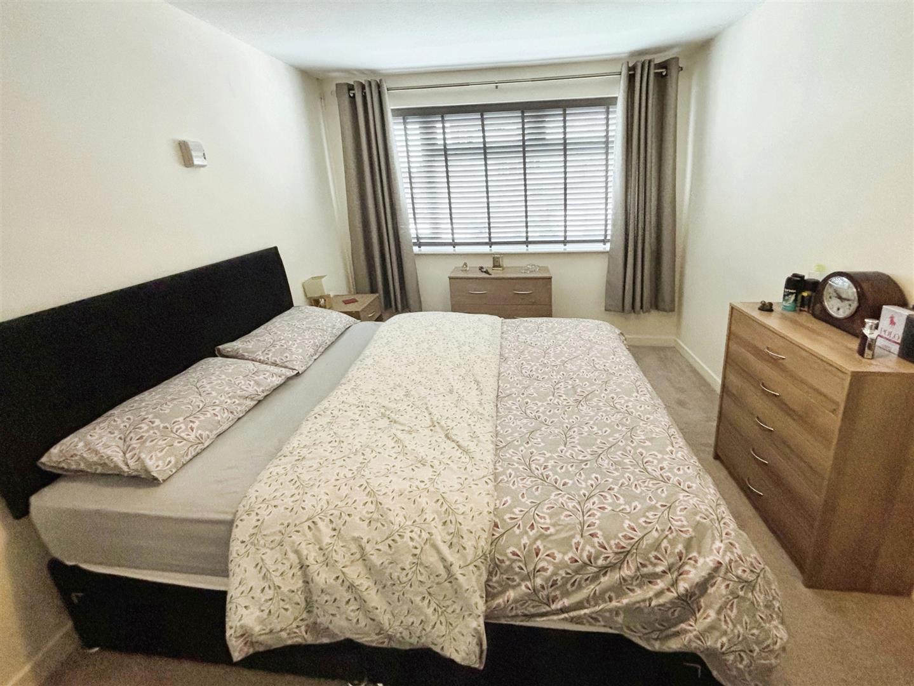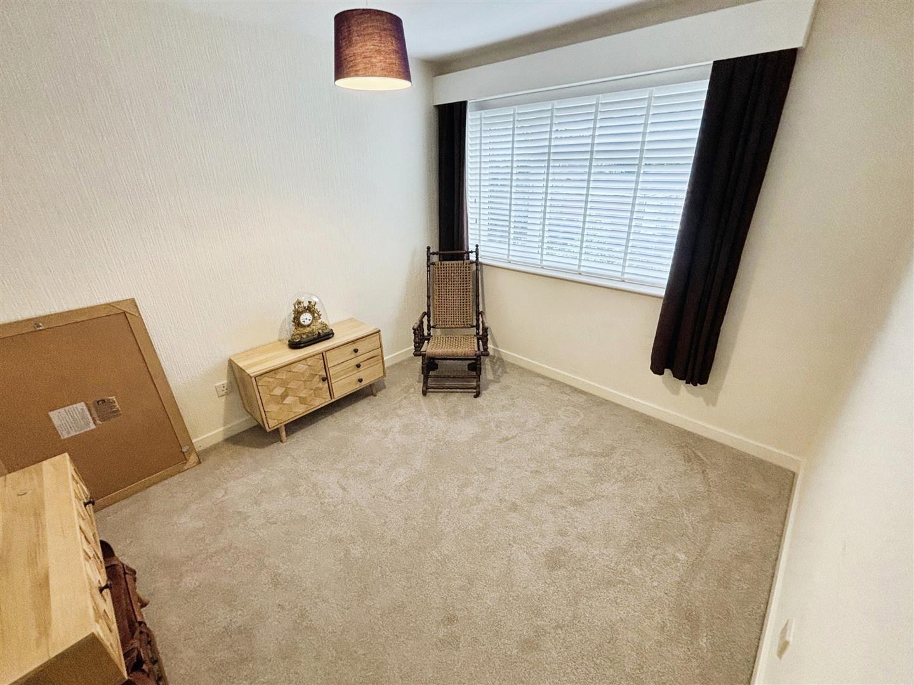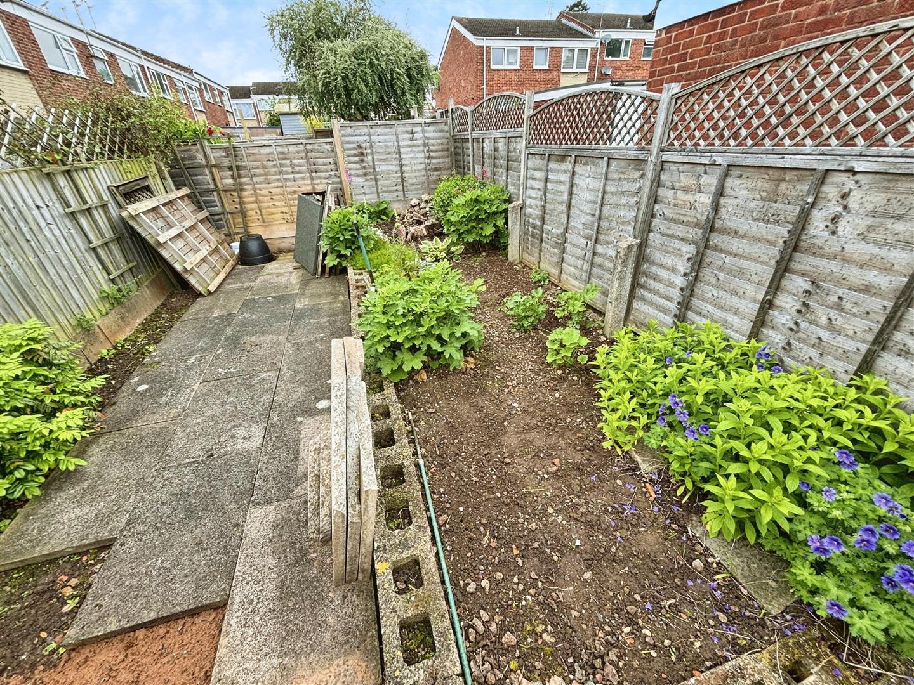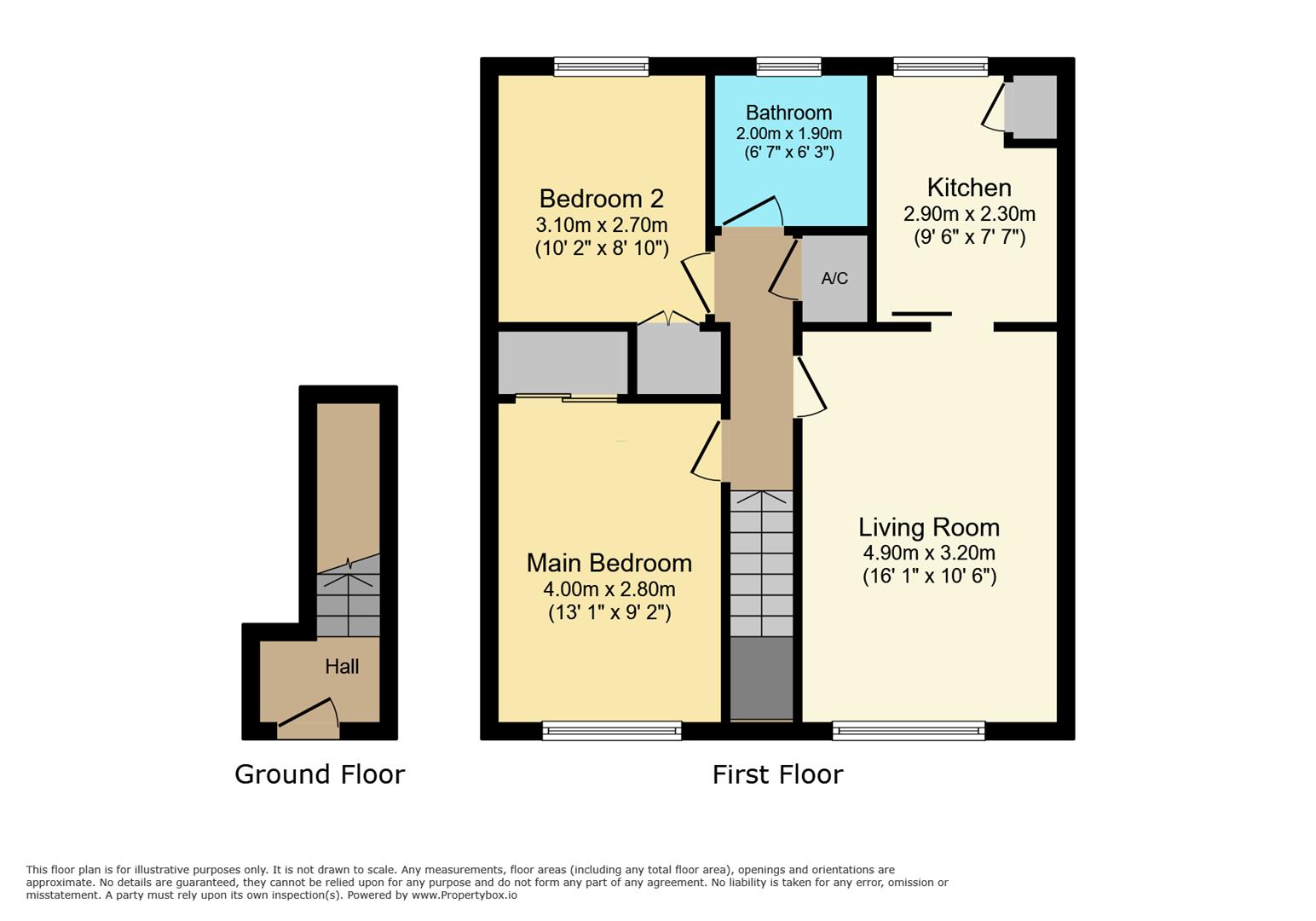Denis Close, Leicester
2 Bedrooms
1 Bathrooms
1 Receptions
£140,000 Asking Price
SSTC
The property is leasehold.
We have been advised the lease was 2019 for a term of 99 years and that the ground rent is currently £200 per annum.
You are advised to seek conformation with your legal representative prior to committing to a purchase.
is via a uPVC front door into an entrance vestibule with stairs rising to the accommodation on the first floor.
Access to loft space, airing cupboard off housing hot water tank, doors off to living room, bathroom and both bedrooms.
Ceiling chandelier point, uPVC double glazed window to the front elevation, gas fire set onto raised hearth, sliding door through to kitchen.
Ceiling chandelier point, uPVC double glazed window to the rear elevation, range of base and wall mounted fitted units with solid timber work surfaces, stainless steel sink drainer with mixer tap over, subway style ceramic tiled splash backs, space for a cooker, space for fridge/freezer, space and plumbing for washing machine, built-in pantry/storage cupboard.
Ceiling chandelier point, uPVC double glazed window to the front elevation, built-in wardrobe with sliding doors.
Ceiling chandelier point, uPVC double glazed window to the rear elevation, built-in single wardrobe.
Ceiling chandelier point, uPVC double glazed window to the rear elevation, three piece white suite to include a panelled bath with electric shower over, low flush WC and pedestal wash hand basin, wall mounted electric heater, ceramic tiled walls to water sensitive areas, heated towel rail
To the rear of the property is a garden
Garage is within a block with up and over door.
We have been advised the lease was 2019 for a term of 99 years and that the ground rent is currently £200 per annum.
You are advised to seek conformation with your legal representative prior to committing to a purchase.
is via a uPVC front door into an entrance vestibule with stairs rising to the accommodation on the first floor.
Access to loft space, airing cupboard off housing hot water tank, doors off to living room, bathroom and both bedrooms.
Ceiling chandelier point, uPVC double glazed window to the front elevation, gas fire set onto raised hearth, sliding door through to kitchen.
Ceiling chandelier point, uPVC double glazed window to the rear elevation, range of base and wall mounted fitted units with solid timber work surfaces, stainless steel sink drainer with mixer tap over, subway style ceramic tiled splash backs, space for a cooker, space for fridge/freezer, space and plumbing for washing machine, built-in pantry/storage cupboard.
Ceiling chandelier point, uPVC double glazed window to the front elevation, built-in wardrobe with sliding doors.
Ceiling chandelier point, uPVC double glazed window to the rear elevation, built-in single wardrobe.
Ceiling chandelier point, uPVC double glazed window to the rear elevation, three piece white suite to include a panelled bath with electric shower over, low flush WC and pedestal wash hand basin, wall mounted electric heater, ceramic tiled walls to water sensitive areas, heated towel rail
To the rear of the property is a garden
Garage is within a block with up and over door.
Property Features
- 99 Year Lease from 2019
- Two Double Bedroom First Floor Flat
- Refitted Kitchen
- Cul-de-Sac Location
- uPVC Double Glazed Windows Throughout
- Ideal for FTB and Investors
