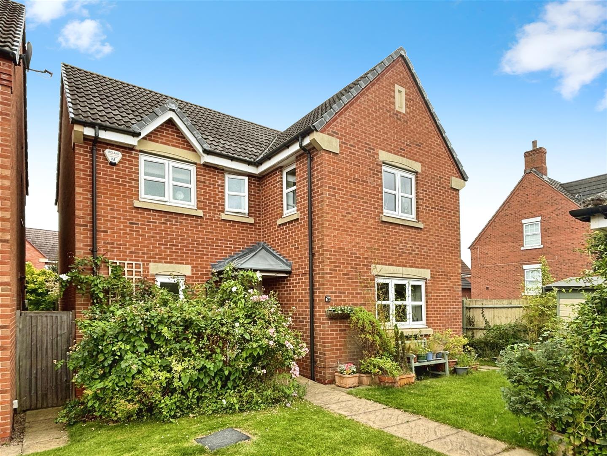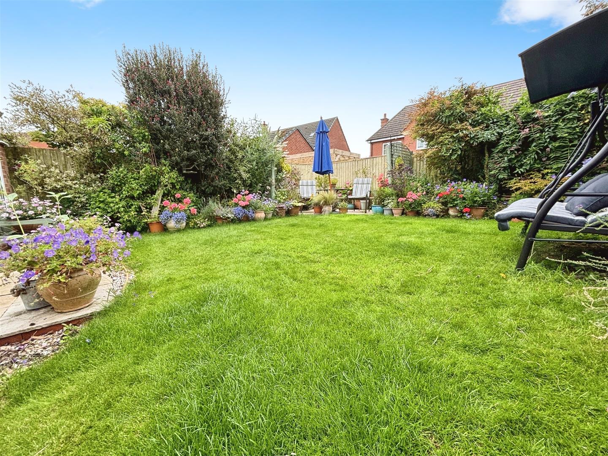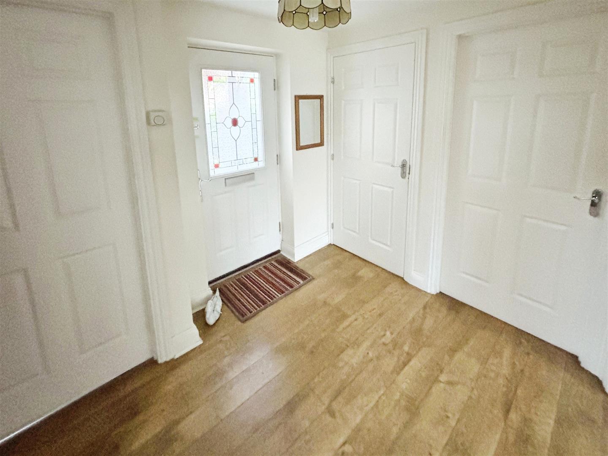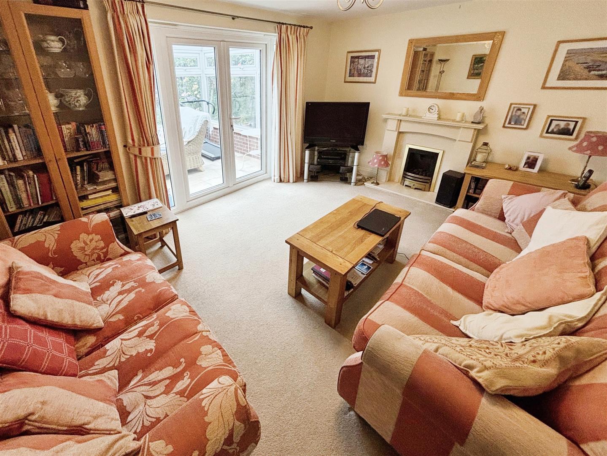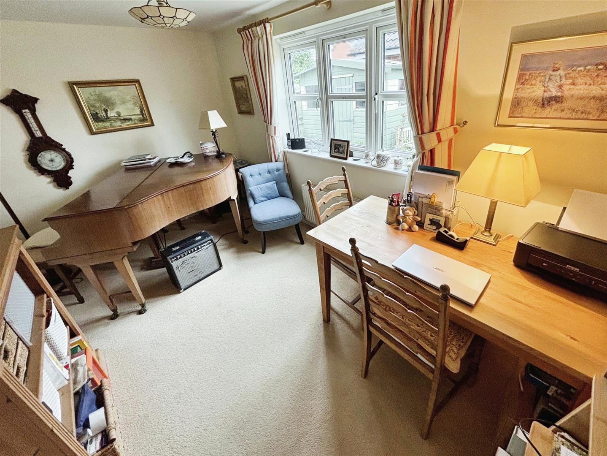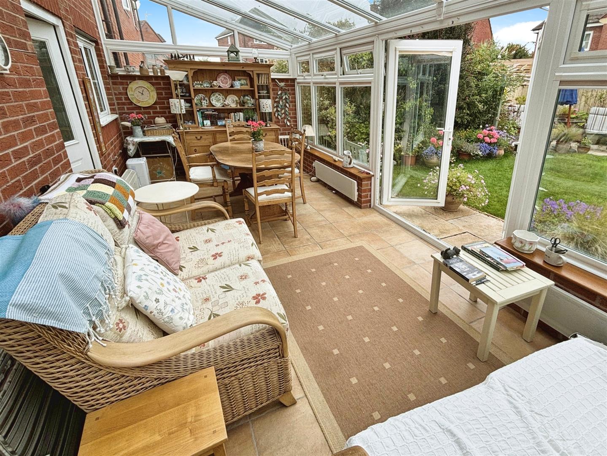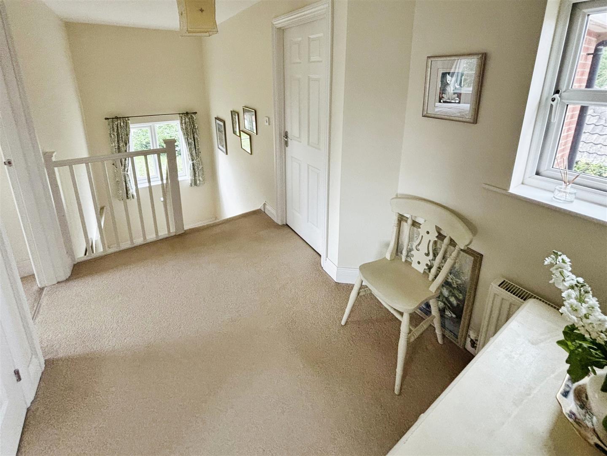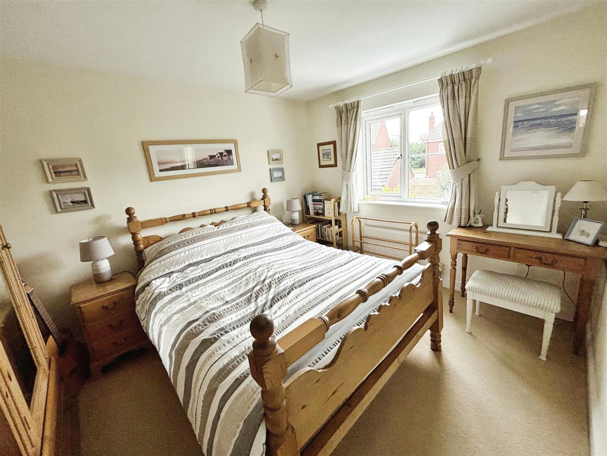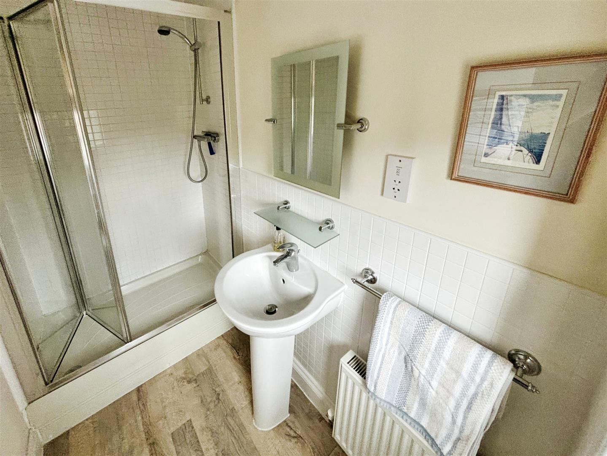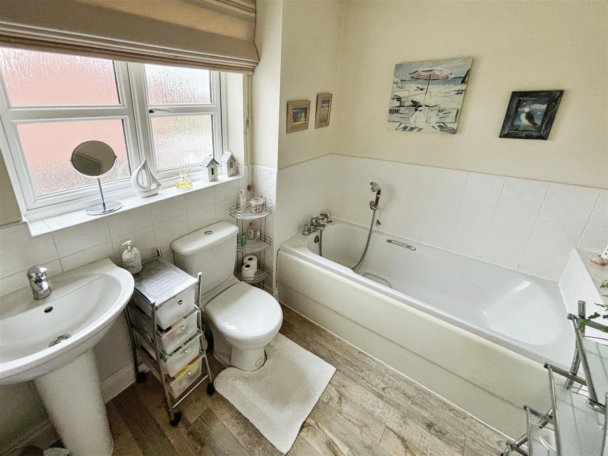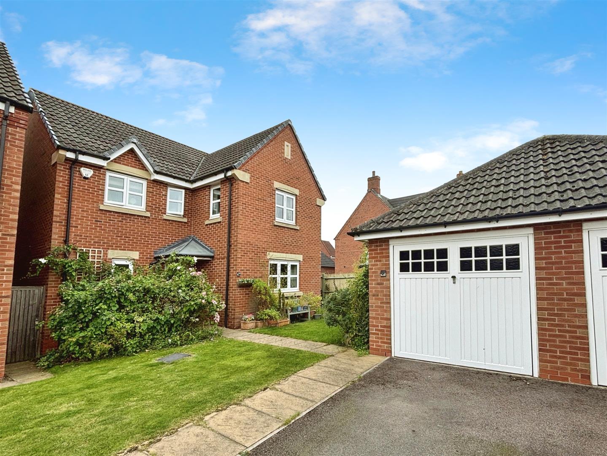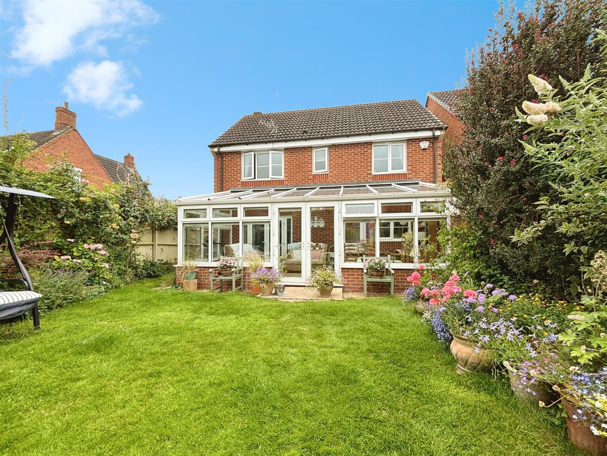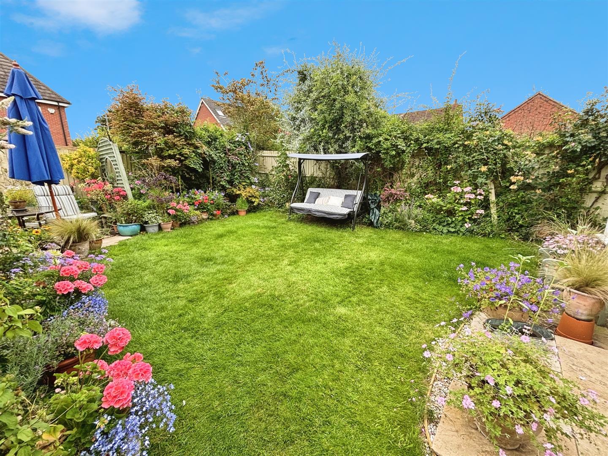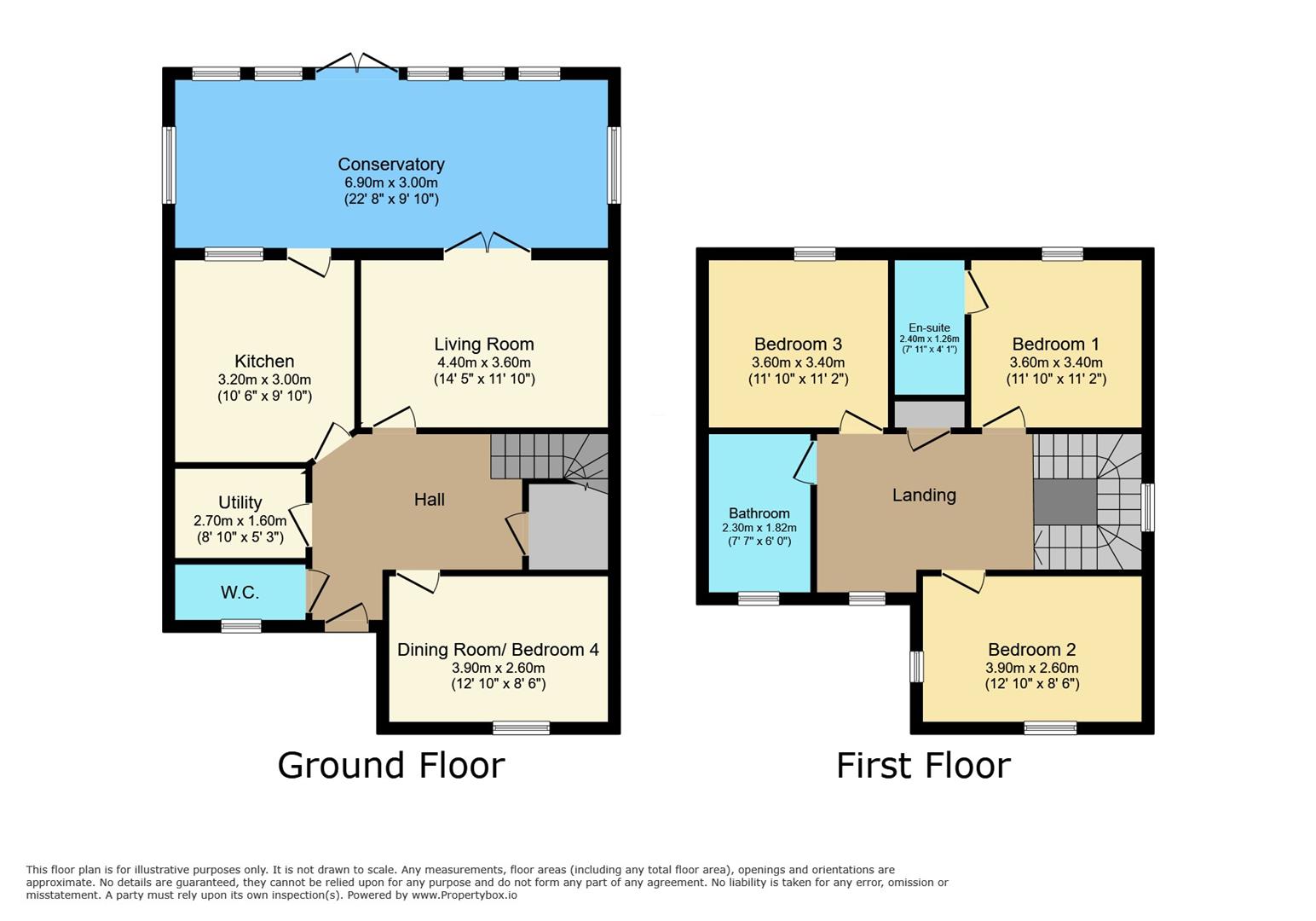Perkins Close, Barrow Upon Soar, Loughborough
4 Bedrooms
2 Bathrooms
2 Receptions
£400,000 Price Guide
For Sale
A beautifully presented detached home lying in cul-de-sac position in a popular village location. With an abundance of living space, well sized rear garden, garage and off road parking - this home is suitable for an array of purchasers and an internal viewing comes highly recommended to appreciate the level of flexible accommodation on offer.
Upon entering the property via the spacious entrance hallway, this provides access onto all ground floor accommodation. The lounge has French patio doors leading to the conservatory, there is a separate dining room/ bedroom four and the breakfast kitchen is fitted with an array of base and eye level units, integrated oven and hob over, integrated fridge freezer and integrated dishwasher. The utility room which houses space and plumbing for a washing machine and tumble drier. Completing the ground floor accommodation is a useful w/c.
Ascend onto the first floor galleried landing and you will find three double bedrooms, principal with en-suite and the family bathroom. The principal bedroom is complete with an en-suite comprising; walk in double shower cubicle, low flush w/c and pedestal wash hand basin. The family bathroom comprises a bath, low flush w/c and pedestal wash hand basin.
To the outside this property sits in a tucked away cul de sac positioning with off road parking and a garage, shrub and flower garden to the front. The mature rear garden has been comprehensively landscaped with patio area, shaped lawns and well stocked perennial borders.
Upon entering the property via the spacious entrance hallway, this provides access onto all ground floor accommodation. The lounge has French patio doors leading to the conservatory, there is a separate dining room/ bedroom four and the breakfast kitchen is fitted with an array of base and eye level units, integrated oven and hob over, integrated fridge freezer and integrated dishwasher. The utility room which houses space and plumbing for a washing machine and tumble drier. Completing the ground floor accommodation is a useful w/c.
Ascend onto the first floor galleried landing and you will find three double bedrooms, principal with en-suite and the family bathroom. The principal bedroom is complete with an en-suite comprising; walk in double shower cubicle, low flush w/c and pedestal wash hand basin. The family bathroom comprises a bath, low flush w/c and pedestal wash hand basin.
To the outside this property sits in a tucked away cul de sac positioning with off road parking and a garage, shrub and flower garden to the front. The mature rear garden has been comprehensively landscaped with patio area, shaped lawns and well stocked perennial borders.
