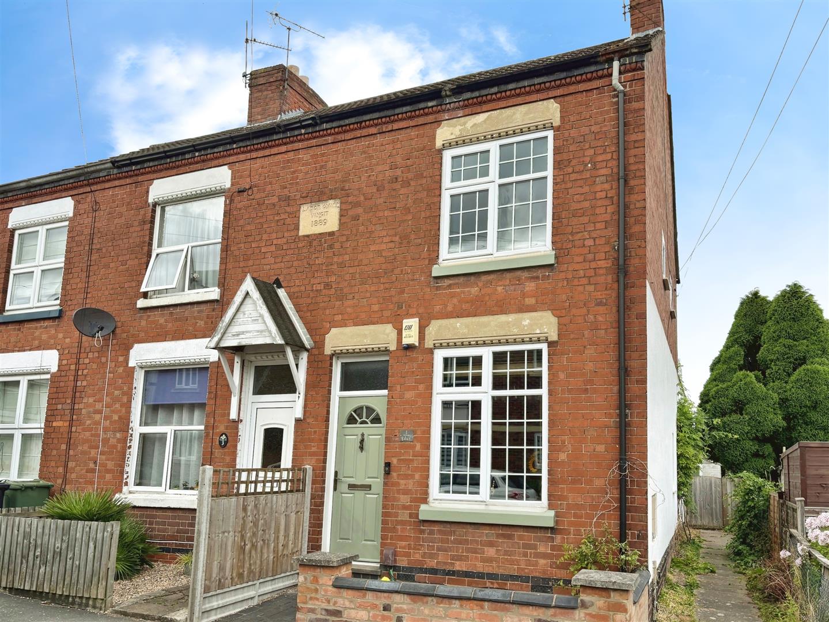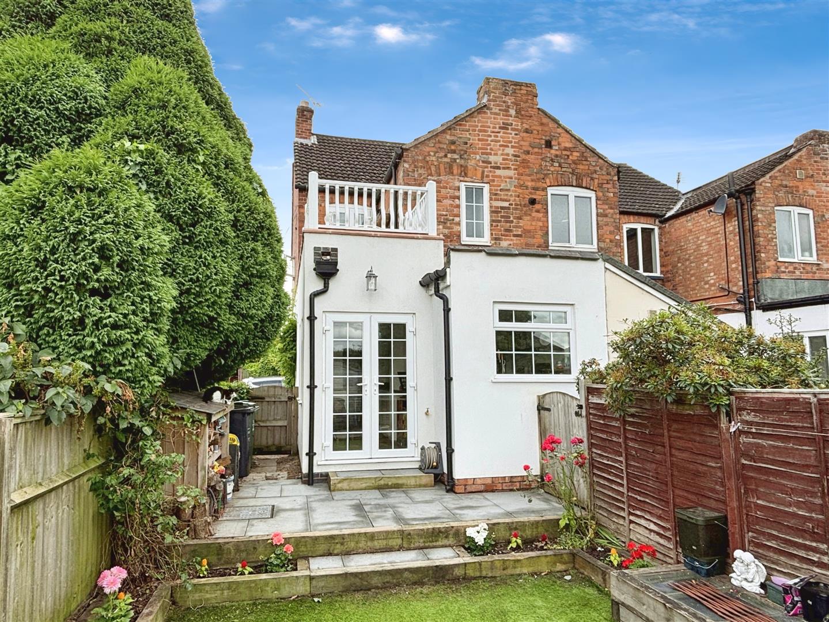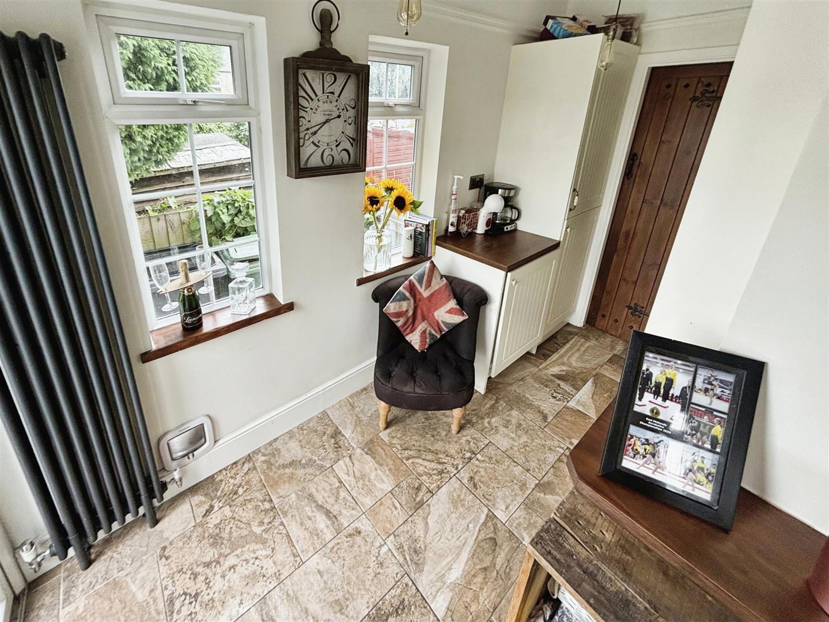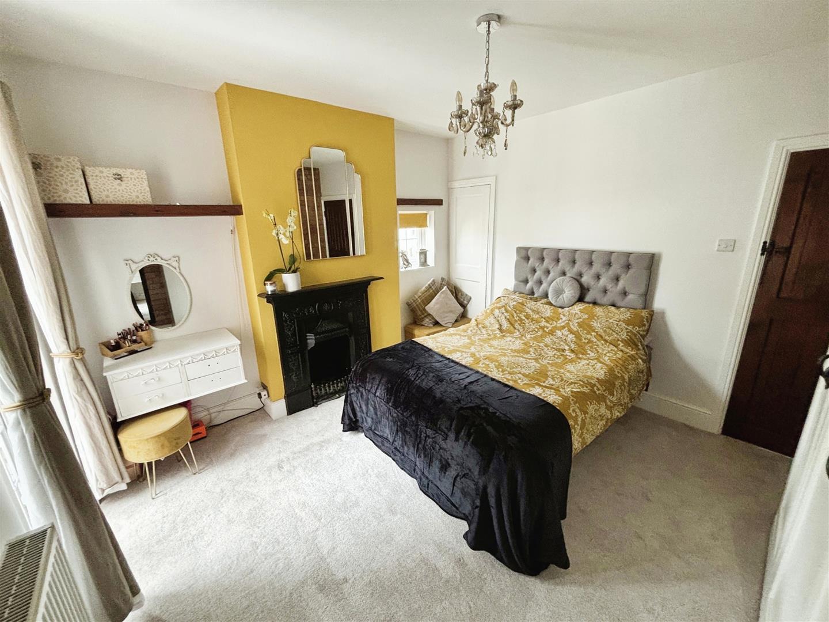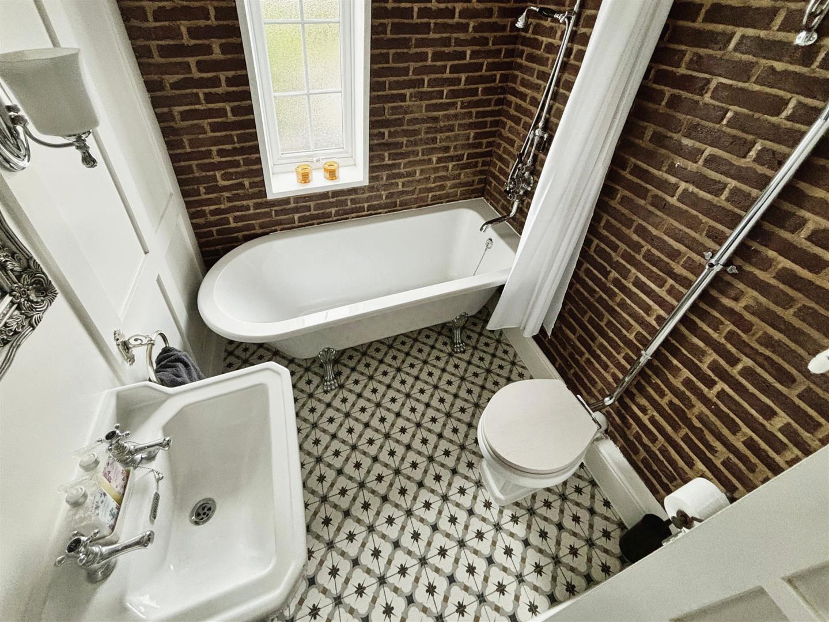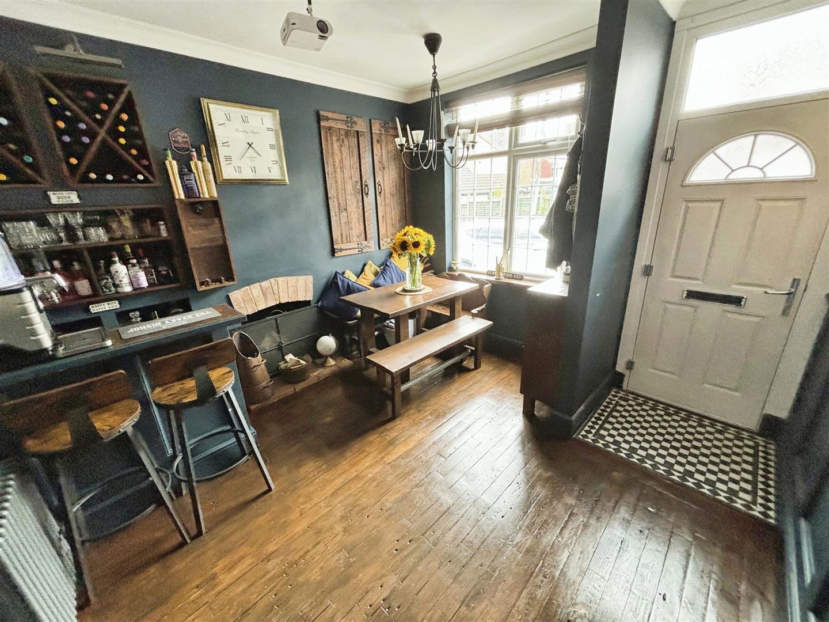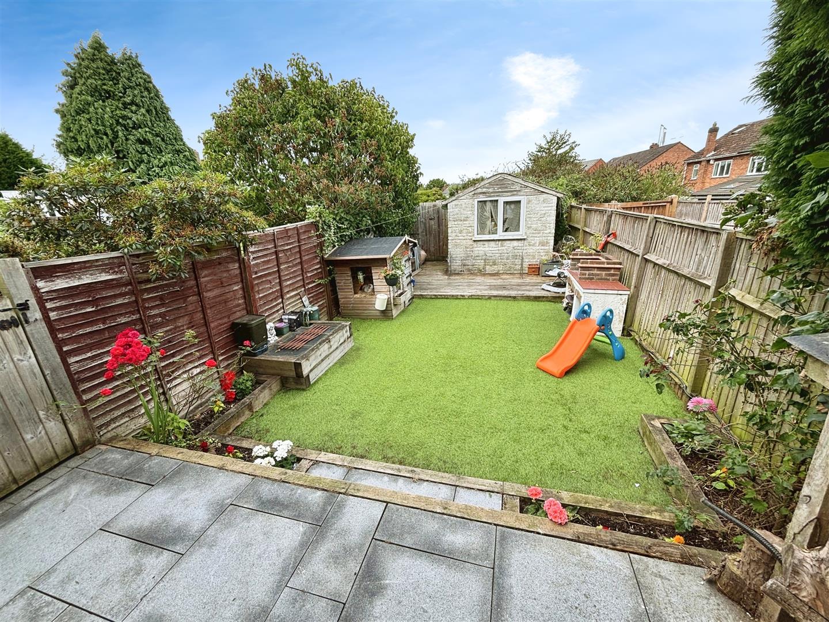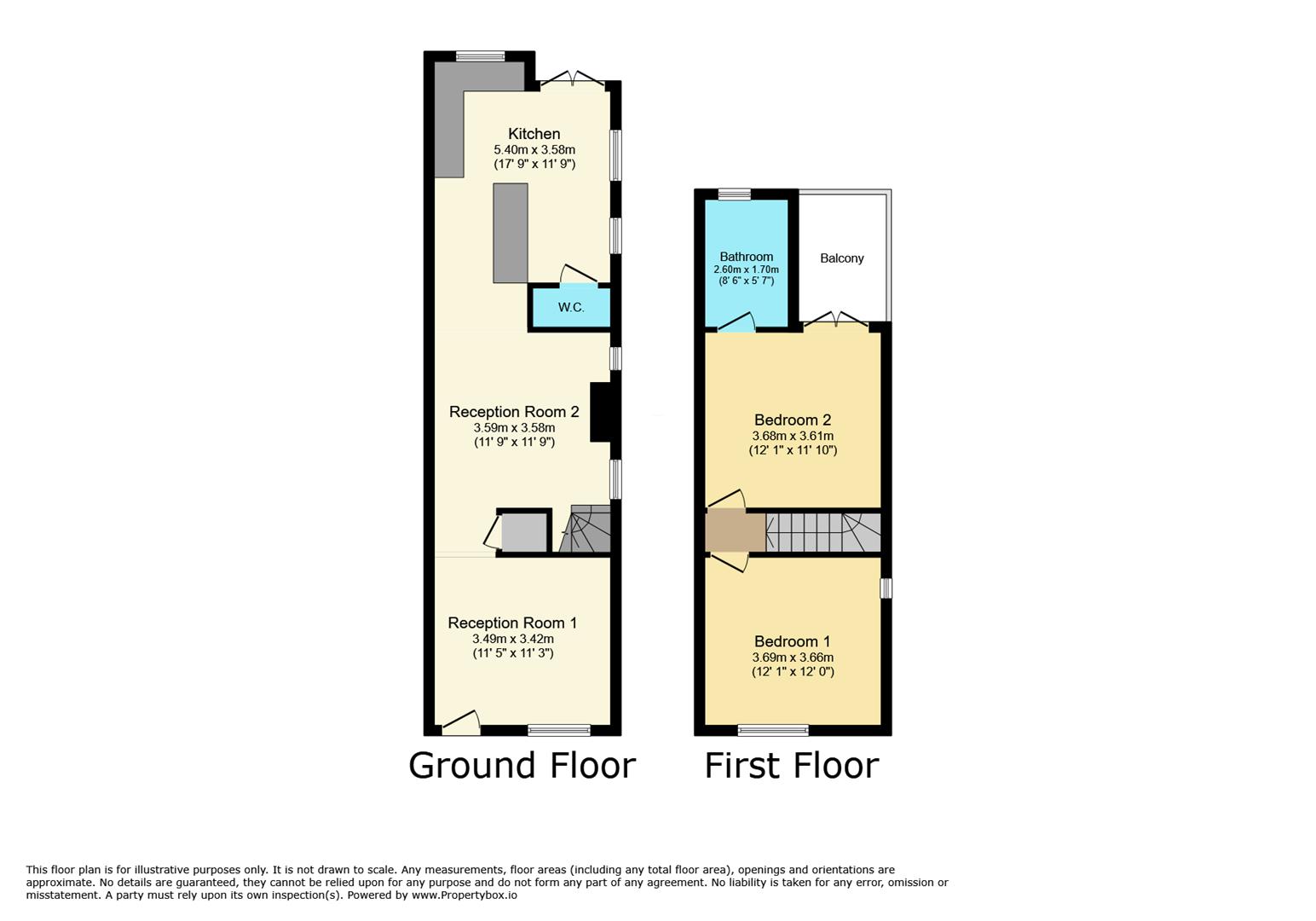Gladstone Street, Anstey, Leicester
2 Bedrooms
2 Bathrooms
2 Receptions
£240,000 Price Guide
SSTC
Very well presented Victorian end terrace house with charm and character situated in the popular Charnwood village of Anstey. Located close to the heart of Anstey the accommodation comprises two reception rooms, breakfast kitchen and w/c on the ground floor. Two double bedrooms, and a bathroom are on the first floor, outside there is a garden and the property also benefits from a detached garage. The property is offered with no chain and viewing is advised to avoid disappointment.
Accommodation
Reception Room One- Tiled area immediately from front door onto a timber floor, window to front open fire place.
Reception Room Two- Flagstone floor, two windows to side, inset wood burning stove with timber mantle, stairs Benefiting from window to front and rear aspects, returning stairs to the first floor
Breakfast Kitchen - Having a range of wall and base units with roll top work surfaces and breakfast bar, inset ceramic sink with mixer tap, plumbing for washing machine and space for range cooker. Flagstone floor, windows to the side and French doors out to garden
Cloaks/ w.c- low flush w/c, pedestal wash hand basin, tiled floor
First Floor Landing - With doors to:
Master Bedroom- Benefiting from a window to the front and side aspects, power points and radiator.
Bedroom one - With a window to side aspect, French doors to balcony
Balcony- tiled balcony with view over garden
Bathroom - Comprising from a high level traditional style WC, wash hand basin, Claw foot bath with plumbed in Victorian style shower over. Tiled floor and Window to the rear aspect.
Rear Garden - Having a mainly laid to lawn area with a raised patio with flower bed sleeper surround
Parking - Accessed from Cropston road is a driveway which gives access to:
Garage - Having double doors and a window to the rear aspect
Accommodation
Reception Room One- Tiled area immediately from front door onto a timber floor, window to front open fire place.
Reception Room Two- Flagstone floor, two windows to side, inset wood burning stove with timber mantle, stairs Benefiting from window to front and rear aspects, returning stairs to the first floor
Breakfast Kitchen - Having a range of wall and base units with roll top work surfaces and breakfast bar, inset ceramic sink with mixer tap, plumbing for washing machine and space for range cooker. Flagstone floor, windows to the side and French doors out to garden
Cloaks/ w.c- low flush w/c, pedestal wash hand basin, tiled floor
First Floor Landing - With doors to:
Master Bedroom- Benefiting from a window to the front and side aspects, power points and radiator.
Bedroom one - With a window to side aspect, French doors to balcony
Balcony- tiled balcony with view over garden
Bathroom - Comprising from a high level traditional style WC, wash hand basin, Claw foot bath with plumbed in Victorian style shower over. Tiled floor and Window to the rear aspect.
Rear Garden - Having a mainly laid to lawn area with a raised patio with flower bed sleeper surround
Parking - Accessed from Cropston road is a driveway which gives access to:
Garage - Having double doors and a window to the rear aspect
Property Features
- Beautifully presented
- Tiled balcony with view over garden
- Ideal first time purchase
- Two reception rooms
- Two double bedrooms
- Garage
- Must be seen
